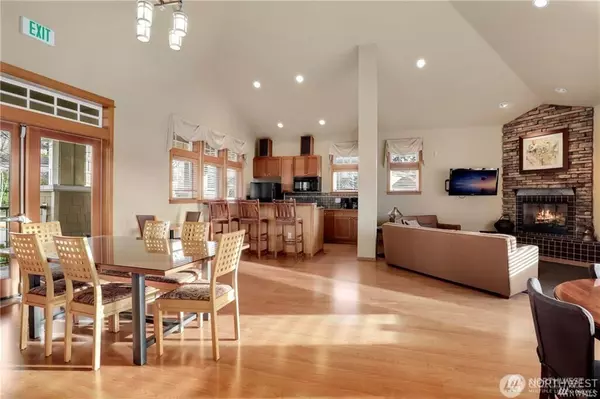
3 Beds
1.75 Baths
1,152 SqFt
3 Beds
1.75 Baths
1,152 SqFt
Key Details
Property Type Condo
Sub Type Condominium
Listing Status Active
Purchase Type For Sale
Square Footage 1,152 sqft
Price per Sqft $364
Subdivision Lynnwood
MLS Listing ID 2347132
Style 30 - Condo (1 Level)
Bedrooms 3
Full Baths 1
HOA Fees $414/mo
Year Built 2004
Annual Tax Amount $3,496
Property Sub-Type Condominium
Property Description
Location
State WA
County Snohomish
Area 730 - Southwest Snohomish
Rooms
Main Level Bedrooms 3
Interior
Interior Features Cooking-Electric, Dryer-Electric, End Unit, Fireplace, Ground Floor, Ice Maker, Primary Bathroom, Vaulted Ceiling(s), Washer, Water Heater
Flooring Laminate, Carpet
Fireplaces Number 1
Fireplaces Type Gas
Fireplace true
Appliance Dishwasher(s), Disposal, Dryer(s), Microwave(s), Refrigerator(s), Stove(s)/Range(s), Washer(s)
Exterior
Exterior Feature Wood
Garage Spaces 1.0
Community Features Cable TV, Club House, Exercise Room, Fire Sprinklers, Gated, High Speed Int Avail
View Y/N Yes
View Territorial
Roof Type Composition
Garage Yes
Building
Dwelling Type Attached
Story One
Architectural Style Modern
New Construction No
Schools
Elementary Schools Beverly Elem
Middle Schools Meadowdale Mid
High Schools Meadowdale High
School District Edmonds
Others
HOA Fee Include Central Hot Water,Common Area Maintenance,Earthquake Insurance,Lawn Service,Road Maintenance,Sewer,Snow Removal,Trash,Water
Senior Community No
Acceptable Financing Cash Out, Conventional, VA Loan
Listing Terms Cash Out, Conventional, VA Loan








