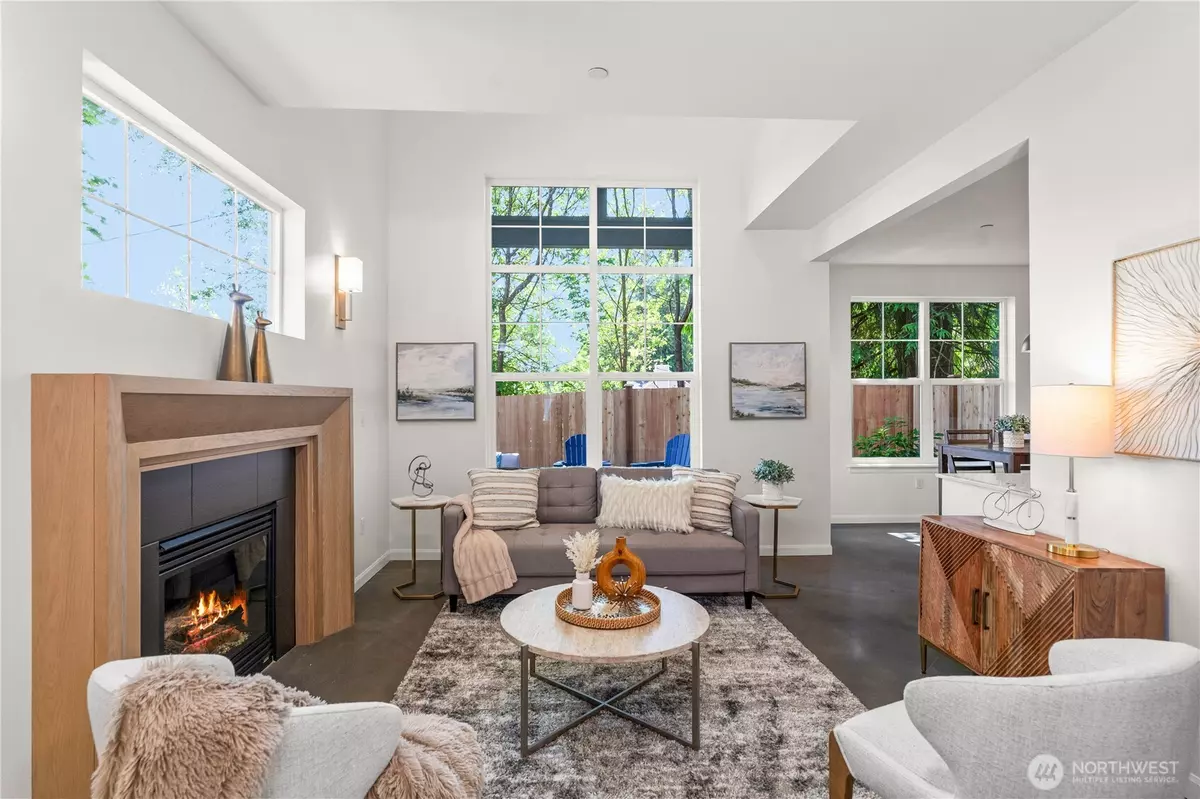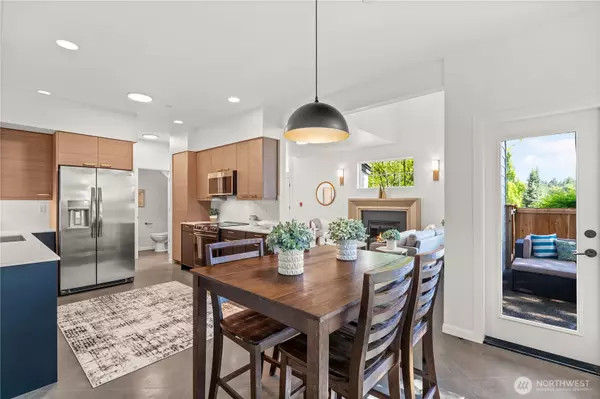
3 Beds
2.25 Baths
1,498 SqFt
3 Beds
2.25 Baths
1,498 SqFt
Open House
Sat Oct 25, 11:00am - 2:00pm
Key Details
Property Type Condo
Sub Type Condominium
Listing Status Active
Purchase Type For Sale
Square Footage 1,498 sqft
Price per Sqft $500
Subdivision North Creek
MLS Listing ID 2400531
Style 32 - Townhouse
Bedrooms 3
Full Baths 1
Half Baths 1
Construction Status Completed
HOA Fees $163/mo
Year Built 2005
Annual Tax Amount $1
Lot Size 1,475 Sqft
Property Sub-Type Condominium
Property Description
Location
State WA
County Snohomish
Area 610 - Southeast Snohomish
Interior
Interior Features Cooking-Electric, Dryer-Electric, End Unit, Fireplace, Ground Floor, Ice Maker, Insulated Windows, Primary Bathroom, Sprinkler System, Vaulted Ceiling(s), Walk-In Closet(s), Washer, Water Heater
Flooring Ceramic Tile, Concrete, Vinyl Plank, Carpet
Fireplaces Number 1
Fireplaces Type Gas
Fireplace true
Appliance Dishwasher(s), Disposal, Dryer(s), Microwave(s), Refrigerator(s), Stove(s)/Range(s), Washer(s)
Exterior
Exterior Feature Wood
Garage Spaces 2.0
Community Features Cable TV, Fire Sprinklers, High Speed Int Avail, Outside Entry
View Y/N No
Roof Type Composition
Garage Yes
Building
Lot Description Corner Lot, Dead End Street, Paved, Sidewalk
Dwelling Type Attached
Story Multi/Split
Architectural Style Townhouse
New Construction Yes
Construction Status Completed
Schools
Elementary Schools Maywood Hills Elem
Middle Schools Canyon Park Middle School
High Schools Bothell Hs
School District Northshore
Others
HOA Fee Include Common Area Maintenance,Road Maintenance
Senior Community No
Acceptable Financing Cash Out, Conventional, FHA, VA Loan
Listing Terms Cash Out, Conventional, FHA, VA Loan
Virtual Tour https://youtu.be/26fJ63n8C4I








