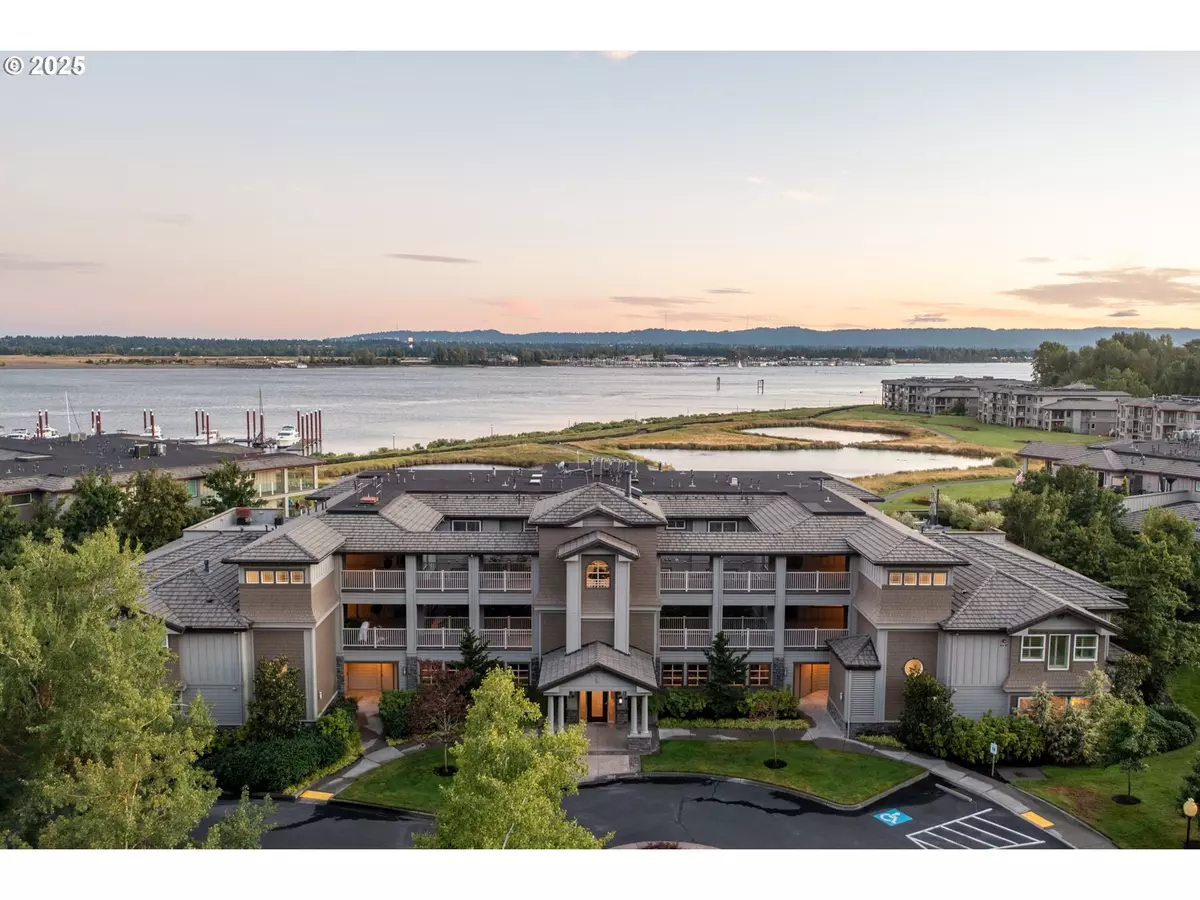3 Beds
2.1 Baths
2,352 SqFt
3 Beds
2.1 Baths
2,352 SqFt
Key Details
Property Type Condo
Sub Type Condominium
Listing Status Active
Purchase Type For Sale
Square Footage 2,352 sqft
Price per Sqft $690
Subdivision Tidewater Cove
MLS Listing ID 438450835
Style Stories1, Common Wall
Bedrooms 3
Full Baths 2
HOA Fees $1,705/mo
Year Built 2006
Annual Tax Amount $13,058
Tax Year 2024
Property Sub-Type Condominium
Property Description
Location
State WA
County Clark
Area _13
Rooms
Basement None, Storage Space
Interior
Interior Features Central Vacuum, Garage Door Opener, Granite, Hardwood Floors, Heated Tile Floor, High Ceilings, High Speed Internet, Laundry, Marble, Soaking Tub, Sprinkler, Tile Floor, Wallto Wall Carpet, Washer Dryer
Heating Forced Air95 Plus
Cooling Central Air
Fireplaces Number 1
Fireplaces Type Gas
Appliance Builtin Oven, Builtin Range, Cooktop, Dishwasher, Free Standing Refrigerator, Gas Appliances, Granite, Instant Hot Water, Island, Microwave, Range Hood, Stainless Steel Appliance, Tile, Wine Cooler
Exterior
Exterior Feature Covered Patio, Dog Run, Fenced, Gazebo, Security Lights, Sprinkler, Tennis Court, Yard
Parking Features Attached
Garage Spaces 2.0
Waterfront Description RiverFront
View City, Pond, River
Roof Type Tile
Accessibility GroundLevel, NaturalLighting, OneLevel, Pathway, UtilityRoomOnMain, WalkinShower
Garage Yes
Building
Lot Description Commons, Cul_de_sac, Gated, Pond, Private, Private Road
Story 1
Foundation Concrete Perimeter, Slab
Sewer Public Sewer
Water Public Water
Level or Stories 1
Schools
Elementary Schools Harney
Middle Schools Mcloughlin
High Schools Fort Vancouver
Others
Senior Community No
Acceptable Financing Cash, Conventional
Listing Terms Cash, Conventional







