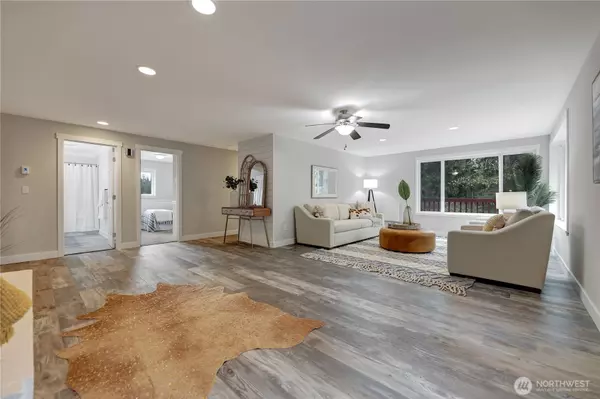3 Beds
3 Baths
3,120 SqFt
3 Beds
3 Baths
3,120 SqFt
Open House
Sat Sep 06, 12:00pm - 2:00pm
Sun Sep 07, 12:00pm - 2:00pm
Key Details
Property Type Single Family Home
Sub Type Single Family Residence
Listing Status Active
Purchase Type For Sale
Square Footage 3,120 sqft
Price per Sqft $288
Subdivision Meadow Lake
MLS Listing ID 2427854
Style 16 - 1 Story w/Bsmnt.
Bedrooms 3
Full Baths 3
HOA Fees $500/ann
Year Built 1986
Annual Tax Amount $6,216
Lot Size 6.400 Acres
Property Sub-Type Single Family Residence
Property Description
Location
State WA
County Snohomish
Area 750 - East Snohomish County
Rooms
Basement Finished
Main Level Bedrooms 3
Interior
Interior Features Second Kitchen, Second Primary Bedroom, Bath Off Primary, Double Pane/Storm Window, Fireplace, Fireplace (Primary Bedroom), Walk-In Closet(s), Walk-In Pantry, Water Heater, Wired for Generator
Flooring Ceramic Tile, Vinyl Plank, Carpet
Fireplaces Number 2
Fireplaces Type Pellet Stove
Fireplace true
Appliance Dishwasher(s), Dryer(s), Refrigerator(s), Stove(s)/Range(s), Washer(s)
Exterior
Exterior Feature Wood
Community Features CCRs
Amenities Available Athletic Court, Cable TV, Deck, Dog Run, High Speed Internet, Outbuildings, Patio, RV Parking
View Y/N Yes
View Mountain(s), Territorial
Roof Type Composition
Building
Lot Description Adjacent to Public Land, Dead End Street, Secluded
Story One
Sewer Septic Tank
Water Community
Architectural Style Craftsman
New Construction No
Schools
Elementary Schools Buyer To Verify
Middle Schools Buyer To Verify
High Schools Buyer To Verify
School District Monroe
Others
Senior Community No
Acceptable Financing Cash Out, Conventional, FHA, USDA Loan, VA Loan
Listing Terms Cash Out, Conventional, FHA, USDA Loan, VA Loan







