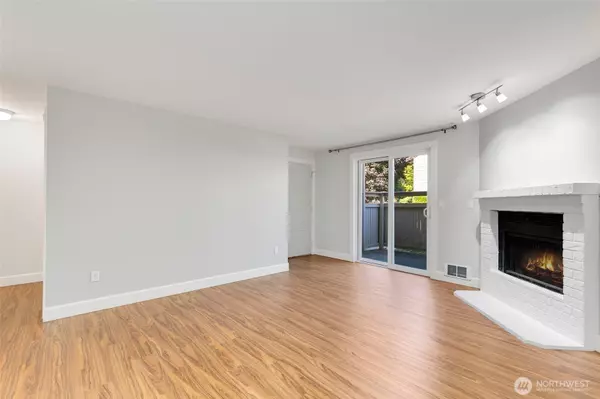
2 Beds
1.75 Baths
812 SqFt
2 Beds
1.75 Baths
812 SqFt
Key Details
Property Type Condo
Sub Type Condominium
Listing Status Active
Purchase Type For Sale
Square Footage 812 sqft
Price per Sqft $492
Subdivision Downtown Woodinville
MLS Listing ID 2425796
Style 30 - Condo (1 Level)
Bedrooms 2
Full Baths 1
HOA Fees $695/mo
Year Built 1983
Annual Tax Amount $3,377
Property Sub-Type Condominium
Property Description
Location
State WA
County King
Area 600 - Juanita/Woodinville
Rooms
Main Level Bedrooms 2
Interior
Interior Features Cooking-Electric, Dryer-Electric, Fireplace, Ground Floor, Ice Maker, Insulated Windows, Primary Bathroom, Walk-In Closet(s), Washer, Water Heater
Flooring Laminate
Fireplaces Number 1
Fireplaces Type Wood Burning
Fireplace true
Appliance Dishwasher(s), Disposal, Dryer(s), Microwave(s), Refrigerator(s), Stove(s)/Range(s), Washer(s)
Exterior
Exterior Feature Cement Planked, Wood, Wood Products
Community Features Athletic Court, Cable TV, Club House, Exercise Room, Game/Rec Rm, High Speed Int Avail, Hot Tub, Outside Entry, Pool, See Remarks, Trail(s)
View Y/N No
Roof Type Composition
Building
Lot Description Curbs, Dead End Street, Open Space, Paved, Sidewalk
Dwelling Type Attached
Story One
Architectural Style Traditional
New Construction No
Schools
Elementary Schools Buyer To Verify
Middle Schools Buyer To Verify
High Schools Buyer To Verify
School District Northshore
Others
HOA Fee Include Common Area Maintenance,Earthquake Insurance,Lawn Service,Road Maintenance,Sewer,Trash,Water
Senior Community No
Acceptable Financing Cash Out, Conventional, FHA, VA Loan
Listing Terms Cash Out, Conventional, FHA, VA Loan








