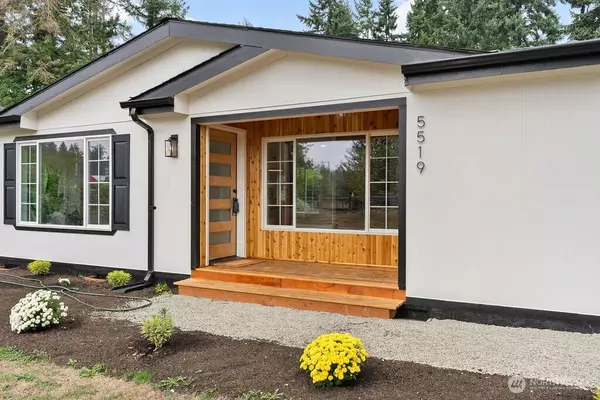4 Beds
2 Baths
2,538 SqFt
4 Beds
2 Baths
2,538 SqFt
Open House
Fri Sep 05, 4:00pm - 6:00pm
Sat Sep 06, 9:30am - 11:30pm
Sun Sep 07, 1:00pm - 3:00pm
Key Details
Property Type Manufactured Home
Sub Type Manufactured On Land
Listing Status Active
Purchase Type For Sale
Square Footage 2,538 sqft
Price per Sqft $269
Subdivision Puyallup
MLS Listing ID 2428808
Style 22 - Manuf-Triple Wide
Bedrooms 4
Full Baths 2
Year Built 2004
Annual Tax Amount $6,117
Lot Size 0.900 Acres
Property Sub-Type Manufactured On Land
Property Description
Location
State WA
County Pierce
Area 80 - Puyallup
Rooms
Basement None
Main Level Bedrooms 4
Interior
Interior Features Bath Off Primary, Double Pane/Storm Window, Dining Room, Fireplace, Vaulted Ceiling(s), Walk-In Closet(s)
Flooring Vinyl Plank
Fireplaces Number 1
Fireplaces Type Electric
Fireplace true
Appliance Dishwasher(s), Microwave(s), Refrigerator(s), Stove(s)/Range(s)
Exterior
Exterior Feature Cement/Concrete
Amenities Available Cable TV, Deck, Gas Available, High Speed Internet, RV Parking
View Y/N Yes
View Territorial
Roof Type Composition
Building
Lot Description Paved
Story One
Sewer Septic Tank
Water Public
New Construction No
Schools
School District Franklin Pierce
Others
Senior Community No
Acceptable Financing Cash Out, Conventional, FHA, VA Loan
Listing Terms Cash Out, Conventional, FHA, VA Loan
Virtual Tour https://youtu.be/BKbaAEzeLj4?feature=shared







