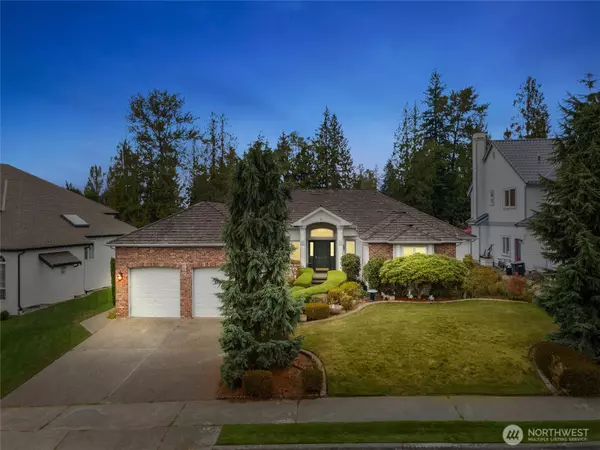3 Beds
2 Baths
2,161 SqFt
3 Beds
2 Baths
2,161 SqFt
Open House
Sat Sep 06, 12:00pm - 2:00pm
Key Details
Property Type Single Family Home
Sub Type Single Family Residence
Listing Status Active
Purchase Type For Sale
Square Footage 2,161 sqft
Price per Sqft $300
Subdivision Arlington
MLS Listing ID 2428523
Style 10 - 1 Story
Bedrooms 3
Full Baths 2
HOA Fees $36/mo
Year Built 1995
Annual Tax Amount $549
Lot Size 7,405 Sqft
Lot Dimensions 102x69x102x78
Property Sub-Type Single Family Residence
Property Description
Location
State WA
County Snohomish
Area 770 - Northwest Snohomish
Rooms
Basement None
Main Level Bedrooms 3
Interior
Interior Features Built-In Vacuum, Ceiling Fan(s), Dining Room, Fireplace, Jetted Tub, Skylight(s), Sprinkler System, Vaulted Ceiling(s), Walk-In Closet(s), Water Heater
Flooring Hardwood, Laminate, Carpet
Fireplaces Number 1
Fireplaces Type Wood Burning
Fireplace true
Appliance Dishwasher(s), Dryer(s), Microwave(s), Refrigerator(s), Stove(s)/Range(s), Washer(s)
Exterior
Exterior Feature Brick, Cement Planked
Garage Spaces 2.0
Community Features CCRs, Club House, Golf, Park, Trail(s)
Amenities Available Cable TV, Deck, Gas Available, High Speed Internet, Irrigation, Sprinkler System
View Y/N Yes
View Golf Course
Roof Type Shake
Garage Yes
Building
Lot Description Paved, Sidewalk
Story One
Sewer Sewer Connected
Water Public
Architectural Style Craftsman
New Construction No
Schools
Elementary Schools Buyer To Verify
Middle Schools Buyer To Verify
High Schools Buyer To Verify
School District Arlington
Others
Senior Community No
Acceptable Financing Cash Out, Conventional, FHA, VA Loan
Listing Terms Cash Out, Conventional, FHA, VA Loan







