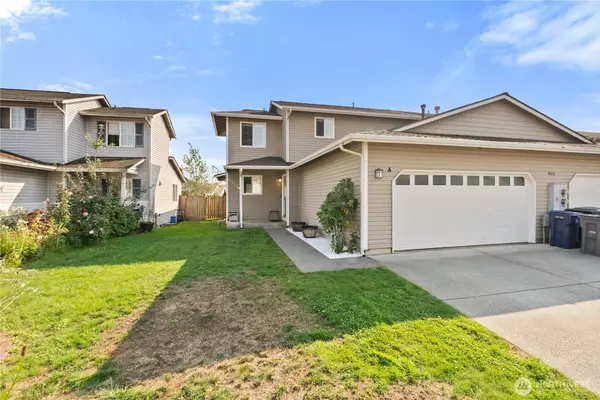3 Beds
2.5 Baths
1,366 SqFt
3 Beds
2.5 Baths
1,366 SqFt
Open House
Sat Sep 06, 12:00pm - 2:00pm
Sun Sep 07, 12:00pm - 2:00pm
Key Details
Property Type Condo
Sub Type Condominium
Listing Status Active
Purchase Type For Sale
Square Footage 1,366 sqft
Price per Sqft $355
Subdivision Smokey Point
MLS Listing ID 2428134
Style 32 - Townhouse
Bedrooms 3
Full Baths 2
Half Baths 1
HOA Fees $57/mo
Year Built 1997
Annual Tax Amount $3,955
Lot Size 3,073 Sqft
Property Sub-Type Condominium
Property Description
Location
State WA
County Snohomish
Area 770 - Northwest Snohomish
Rooms
Main Level Bedrooms 1
Interior
Interior Features Cooking-Electric, Dryer-Electric, Ground Floor, Vaulted Ceiling(s)
Flooring Vinyl, Vinyl Plank, Carpet
Fireplace false
Appliance Dishwasher(s), Disposal, Dryer(s), Microwave(s), Refrigerator(s), Stove(s)/Range(s), Washer(s)
Exterior
Exterior Feature Metal/Vinyl
Garage Spaces 2.0
Community Features Athletic Court, Playground, Trail(s)
View Y/N Yes
View Territorial
Roof Type Composition
Garage Yes
Building
Lot Description Curbs, Paved, Sidewalk
Dwelling Type Attached
Story Multi/Split
New Construction No
Schools
Elementary Schools Buyer To Verify
Middle Schools Lakewood Mid
High Schools Lakewood High
School District Lakewood
Others
HOA Fee Include Common Area Maintenance,Road Maintenance
Senior Community No
Acceptable Financing Cash Out, Conventional, FHA, VA Loan
Listing Terms Cash Out, Conventional, FHA, VA Loan







