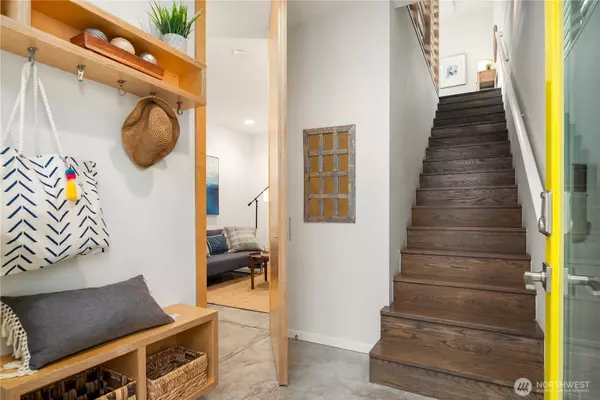2 Beds
1.75 Baths
1,461 SqFt
2 Beds
1.75 Baths
1,461 SqFt
Open House
Fri Sep 05, 4:00pm - 6:00pm
Sat Sep 06, 12:00pm - 2:00pm
Sun Sep 07, 2:00pm - 4:00pm
Key Details
Property Type Single Family Home
Sub Type Single Family Residence
Listing Status Active
Purchase Type For Sale
Square Footage 1,461 sqft
Price per Sqft $708
Subdivision Capitol Hill
MLS Listing ID 2429400
Style 32 - Townhouse
Bedrooms 2
Full Baths 1
Year Built 2015
Annual Tax Amount $8,575
Lot Size 630 Sqft
Lot Dimensions 16' x 40'
Property Sub-Type Single Family Residence
Property Description
Location
State WA
County King
Area 390 - Central Seattle
Rooms
Basement None
Main Level Bedrooms 1
Interior
Interior Features Bath Off Primary, Dining Room, High Tech Cabling, Skylight(s), Triple Pane Windows, Vaulted Ceiling(s), Walk-In Closet(s), Walk-In Pantry, Water Heater
Flooring Ceramic Tile, Concrete, Vinyl Plank
Fireplace false
Appliance Dishwasher(s), Disposal, Dryer(s), Microwave(s), Refrigerator(s), Stove(s)/Range(s), Washer(s)
Exterior
Exterior Feature Cement Planked
Garage Spaces 1.0
Community Features CCRs
Amenities Available Cable TV, Fenced-Fully, High Speed Internet, Rooftop Deck
View Y/N Yes
View City, Territorial
Roof Type Flat
Garage Yes
Building
Lot Description Curbs, Paved, Sidewalk
Story Multi/Split
Sewer Sewer Connected
Water Public
New Construction No
Schools
Elementary Schools Lowell
Middle Schools Meany Mid
High Schools Garfield High
School District Seattle
Others
Senior Community No
Acceptable Financing Cash Out, Conventional, FHA, VA Loan
Listing Terms Cash Out, Conventional, FHA, VA Loan







