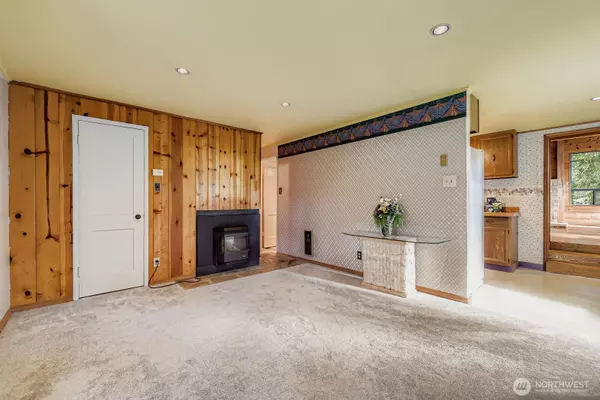
2 Beds
1 Bath
944 SqFt
2 Beds
1 Bath
944 SqFt
Open House
Sat Oct 04, 12:00pm - 2:30pm
Key Details
Property Type Single Family Home
Sub Type Single Family Residence
Listing Status Active
Purchase Type For Sale
Square Footage 944 sqft
Price per Sqft $608
Subdivision Ne Mountlake Terrace
MLS Listing ID 2439275
Style 10 - 1 Story
Bedrooms 2
Full Baths 1
Year Built 1949
Annual Tax Amount $4,285
Lot Size 7,841 Sqft
Lot Dimensions 121/118 x 65
Property Sub-Type Single Family Residence
Property Description
Location
State WA
County Snohomish
Area 730 - Southwest Snohomish
Rooms
Basement None
Main Level Bedrooms 2
Interior
Interior Features Double Pane/Storm Window, Fireplace, Loft, Vaulted Ceiling(s), Water Heater
Flooring Hardwood, Laminate, Marble, Carpet
Fireplaces Number 1
Fireplaces Type Pellet Stove, Wood Burning
Fireplace true
Appliance Dryer(s), Microwave(s), Refrigerator(s), Stove(s)/Range(s), Washer(s)
Exterior
Exterior Feature Metal/Vinyl, Wood
Garage Spaces 1.0
Amenities Available Gas Available
View Y/N No
Roof Type Composition
Garage Yes
Building
Lot Description Paved
Story One
Sewer Sewer Connected
Water Public
Architectural Style Traditional
New Construction No
Schools
School District Edmonds
Others
Senior Community No
Acceptable Financing Cash Out, Conventional, FHA, VA Loan
Listing Terms Cash Out, Conventional, FHA, VA Loan








