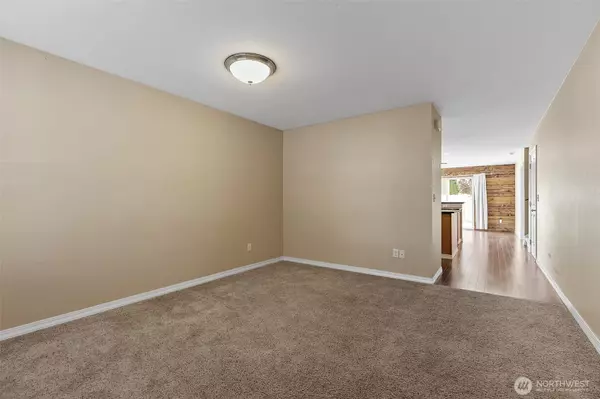
3 Beds
2 Baths
1,952 SqFt
3 Beds
2 Baths
1,952 SqFt
Key Details
Property Type Condo
Sub Type Condominium
Listing Status Active
Purchase Type For Sale
Square Footage 1,952 sqft
Price per Sqft $163
Subdivision Selah
MLS Listing ID 2446321
Style 31 - Condo (2 Levels)
Bedrooms 3
Full Baths 2
HOA Fees $85/mo
Year Built 2010
Annual Tax Amount $2,691
Property Sub-Type Condominium
Property Description
Location
State WA
County Yakima
Area 475 - Yakima County
Rooms
Main Level Bedrooms 1
Interior
Interior Features End Unit, French Doors, Primary Bathroom, Sprinkler System, Walk-In Closet(s), Water Heater
Flooring Ceramic Tile, Engineered Hardwood, Carpet
Fireplace false
Appliance Dishwasher(s), Dryer(s), Refrigerator(s), Stove(s)/Range(s), Washer(s)
Exterior
Exterior Feature Wood Products
View Y/N No
Roof Type Composition
Garage Yes
Building
Lot Description Dead End Street, Paved
Dwelling Type Attached
Story Two
New Construction No
Schools
School District Selah
Others
HOA Fee Include See Remarks
Senior Community No
Acceptable Financing Cash Out, Conventional
Listing Terms Cash Out, Conventional
Virtual Tour https://cascade-promedia-nic-aston.aryeo.com/videos/0199efd7-99ae-7232-a941-74ae4fa690da








