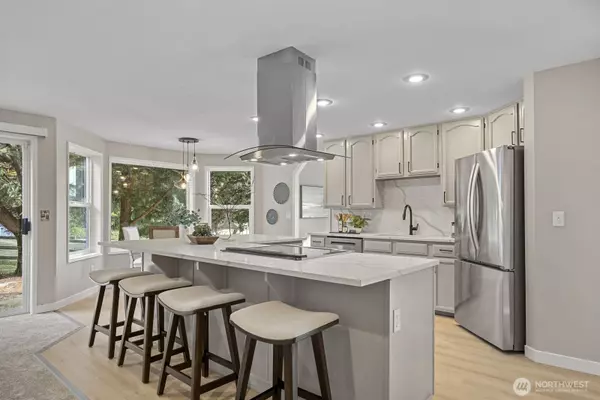
3 Beds
2.5 Baths
1,830 SqFt
3 Beds
2.5 Baths
1,830 SqFt
Open House
Sat Oct 25, 11:00am - 2:00pm
Sun Oct 26, 12:00pm - 2:00pm
Key Details
Property Type Single Family Home
Sub Type Single Family Residence
Listing Status Active
Purchase Type For Sale
Square Footage 1,830 sqft
Price per Sqft $639
Subdivision Union Hill
MLS Listing ID 2440410
Style 12 - 2 Story
Bedrooms 3
Full Baths 2
Half Baths 1
Year Built 1993
Annual Tax Amount $9,871
Lot Size 0.803 Acres
Property Sub-Type Single Family Residence
Property Description
Location
State WA
County King
Area 550 - Redmond/Carnation
Rooms
Basement None
Interior
Interior Features Bath Off Primary, Double Pane/Storm Window, Dining Room, Fireplace, Vaulted Ceiling(s), Walk-In Pantry, Water Heater
Flooring Vinyl, Carpet
Fireplaces Number 1
Fireplaces Type Gas
Fireplace true
Appliance Dishwasher(s), Dryer(s), Refrigerator(s), Stove(s)/Range(s), Washer(s)
Exterior
Exterior Feature Cement Planked
Garage Spaces 2.0
Amenities Available Deck, Fenced-Partially, Gas Available, High Speed Internet, RV Parking
View Y/N Yes
View Mountain(s), Territorial
Roof Type Composition
Garage Yes
Building
Lot Description Paved
Story Two
Sewer Septic Tank
Water Public
New Construction No
Schools
Elementary Schools Carnation Elem
Middle Schools Tolt Mid
High Schools Cedarcrest High
School District Riverview
Others
Senior Community No
Acceptable Financing Cash Out, Conventional, FHA, VA Loan
Listing Terms Cash Out, Conventional, FHA, VA Loan
Virtual Tour https://player.vimeo.com/video/1123775291








