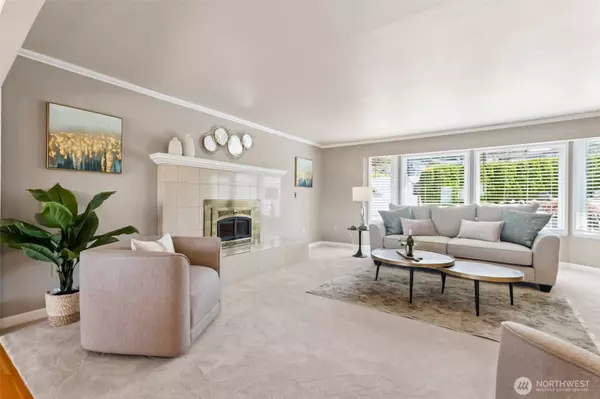
3 Beds
2.5 Baths
3,260 SqFt
3 Beds
2.5 Baths
3,260 SqFt
Open House
Sat Oct 25, 12:00pm - 2:00pm
Sun Oct 26, 1:00pm - 4:00pm
Key Details
Property Type Single Family Home
Sub Type Single Family Residence
Listing Status Active
Purchase Type For Sale
Square Footage 3,260 sqft
Price per Sqft $283
Subdivision Marine Hills
MLS Listing ID 2447153
Style 16 - 1 Story w/Bsmnt.
Bedrooms 3
Full Baths 2
Half Baths 1
Year Built 1979
Annual Tax Amount $9,062
Lot Size 0.308 Acres
Property Sub-Type Single Family Residence
Property Description
Location
State WA
County King
Area 110 - Dash Point/Federal Way
Rooms
Basement Daylight, Finished
Main Level Bedrooms 1
Interior
Interior Features Bath Off Primary, Ceiling Fan(s), Double Pane/Storm Window, Dining Room, Fireplace, French Doors, Skylight(s), Vaulted Ceiling(s), Walk-In Closet(s), Water Heater
Flooring Ceramic Tile, Hardwood, Vinyl Plank, Carpet
Fireplaces Number 3
Fireplaces Type Gas, Wood Burning
Fireplace true
Appliance Dishwasher(s), Disposal, Dryer(s), Microwave(s), Refrigerator(s), Stove(s)/Range(s), Washer(s)
Exterior
Exterior Feature Brick, Wood
Garage Spaces 2.0
Amenities Available Deck, Fenced-Fully, Outbuildings
View Y/N Yes
View Mountain(s), Sound
Roof Type Composition
Garage Yes
Building
Lot Description Adjacent to Public Land, Curbs, Dead End Street, Paved, Sidewalk
Story One
Sewer Sewer Connected
Water Public
New Construction No
Schools
Elementary Schools Nautilus Elem
Middle Schools Sacajawea Jnr High
High Schools Federal Way Snr High
School District Federal Way
Others
Senior Community No
Acceptable Financing Cash Out, Conventional
Listing Terms Cash Out, Conventional
Virtual Tour https://listings.imageartsphoto.com/videos/01983df3-ce88-7117-8161-c2cea6a6cbbf?v=426








