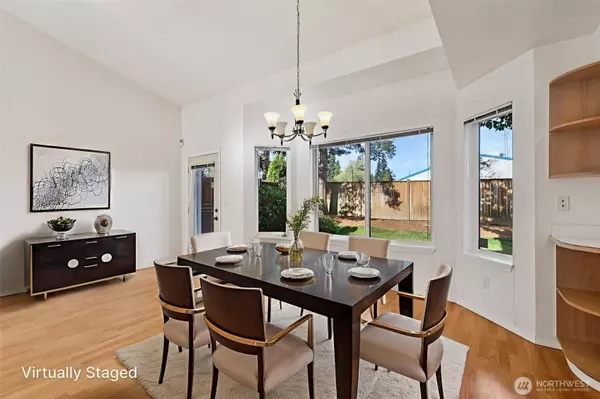
2 Beds
2.25 Baths
1,271 SqFt
2 Beds
2.25 Baths
1,271 SqFt
Open House
Sun Oct 26, 1:00am - 3:00pm
Key Details
Property Type Condo
Sub Type Condominium
Listing Status Active
Purchase Type For Sale
Square Footage 1,271 sqft
Price per Sqft $354
Subdivision South Everett
MLS Listing ID 2442035
Style 32 - Townhouse
Bedrooms 2
Full Baths 1
Half Baths 1
HOA Fees $646/mo
Year Built 1994
Annual Tax Amount $3,881
Property Sub-Type Condominium
Property Description
Location
State WA
County Snohomish
Area 740 - Everett/Mukilteo
Interior
Interior Features Alarm System, Cooking-Electric, Dryer-Electric, Fireplace, Insulated Windows, Sprinkler System, Washer, Water Heater
Flooring Ceramic Tile, Hardwood, Laminate, Carpet
Fireplaces Number 1
Fireplaces Type Gas
Fireplace true
Appliance Dishwasher(s), Dryer(s), Microwave(s), Refrigerator(s), See Remarks, Stove(s)/Range(s), Washer(s)
Exterior
Exterior Feature Metal/Vinyl
Garage Spaces 2.0
Community Features Outside Entry
View Y/N Yes
View Territorial
Roof Type Composition
Garage Yes
Building
Lot Description Cul-De-Sac, Curbs, Dead End Street, Paved
Dwelling Type Attached
Story Multi/Split
Architectural Style Contemporary
New Construction No
Schools
Elementary Schools Olivia Park Elem
Middle Schools Explorer Mid
High Schools Mariner High
School District Mukilteo
Others
HOA Fee Include Common Area Maintenance,Lawn Service,Road Maintenance,Sewer,Water
Senior Community No
Acceptable Financing Cash Out, Conventional
Listing Terms Cash Out, Conventional
Virtual Tour https://www.zillow.com/view-imx/e65a4e99-3a29-4c12-868d-5de73f3ca044?wl=true&setAttribution=mls&initialViewType=pano








