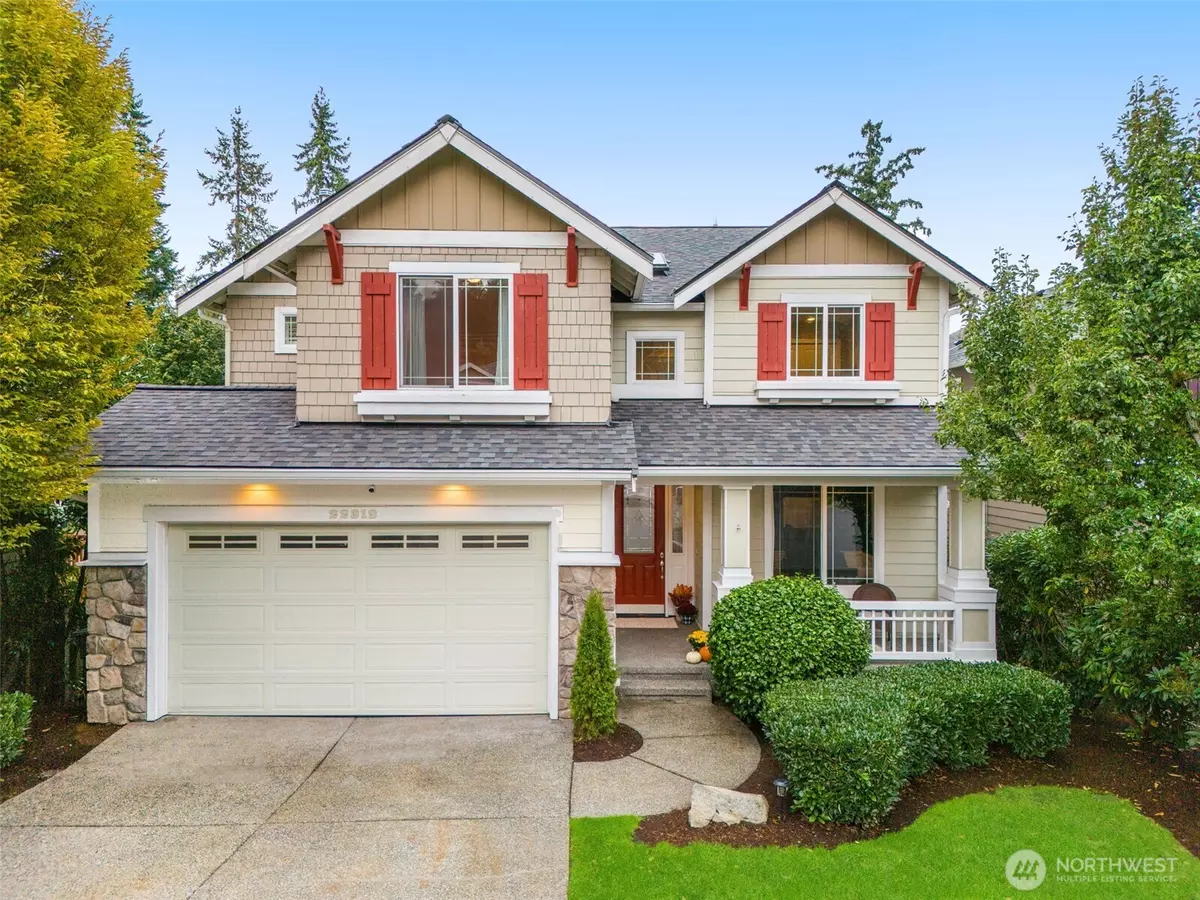
6 Beds
3.5 Baths
4,600 SqFt
6 Beds
3.5 Baths
4,600 SqFt
Open House
Sat Nov 01, 12:00pm - 2:00pm
Sun Nov 02, 3:00pm - 5:00pm
Key Details
Property Type Single Family Home
Sub Type Single Family Residence
Listing Status Active
Purchase Type For Sale
Square Footage 4,600 sqft
Price per Sqft $476
Subdivision Plateau
MLS Listing ID 2448036
Style 18 - 2 Stories w/Bsmnt
Bedrooms 6
Full Baths 3
Half Baths 1
HOA Fees $700/ann
Year Built 2005
Annual Tax Amount $14,664
Lot Size 5,418 Sqft
Property Sub-Type Single Family Residence
Property Description
Location
State WA
County King
Area 540 - East Of Lake Sammamish
Rooms
Basement Daylight, Finished
Interior
Interior Features Bath Off Primary, Double Pane/Storm Window, Dining Room, Fireplace, French Doors, Skylight(s), Vaulted Ceiling(s), Walk-In Closet(s), Walk-In Pantry, Water Heater
Flooring Ceramic Tile, Laminate, Carpet
Fireplaces Number 2
Fireplaces Type Gas
Fireplace true
Appliance Dishwasher(s), Disposal, Dryer(s), Microwave(s), Refrigerator(s), Stove(s)/Range(s), Washer(s)
Exterior
Exterior Feature Stone, Wood, Wood Products
Garage Spaces 2.0
Community Features CCRs
Amenities Available Deck, Fenced-Fully, Gas Available, Patio
View Y/N Yes
View Territorial
Roof Type Composition
Garage Yes
Building
Lot Description Cul-De-Sac, Curbs, Dead End Street, Paved, Sidewalk
Story Two
Builder Name Conner Homes
Sewer Sewer Connected
Water Public
New Construction No
Schools
Elementary Schools Buyer To Verify
Middle Schools Inglewood Middle
High Schools Eastlake High
School District Lake Washington
Others
Senior Community No
Acceptable Financing Cash Out, Conventional, Lease Purchase, VA Loan
Listing Terms Cash Out, Conventional, Lease Purchase, VA Loan
Virtual Tour https://my.matterport.com/show/?m=c4aF5Ysyh1w&brand=0&mls=1&








