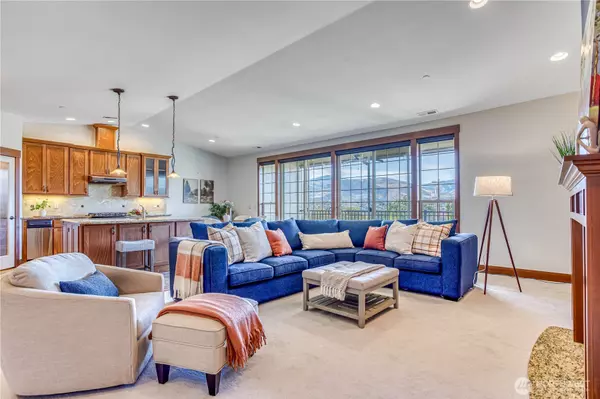
2 Beds
2 Baths
1,354 SqFt
2 Beds
2 Baths
1,354 SqFt
Key Details
Property Type Condo
Sub Type Condominium
Listing Status Active
Purchase Type For Sale
Square Footage 1,354 sqft
Price per Sqft $309
Subdivision East Wenatchee
MLS Listing ID 2447827
Style 31 - Condo (2 Levels)
Bedrooms 2
Full Baths 2
HOA Fees $500/mo
Year Built 2009
Annual Tax Amount $2,292
Property Sub-Type Condominium
Property Description
Location
State WA
County Douglas
Area 970 - East Wenatchee
Rooms
Main Level Bedrooms 2
Interior
Interior Features Cooking-Gas, Dryer-Electric, Ice Maker, Insulated Windows, Primary Bathroom, Sprinkler System, Walk-In Closet(s), Washer
Flooring Ceramic Tile, Carpet
Fireplace false
Appliance Dishwasher(s), Disposal, Dryer(s), Microwave(s), Refrigerator(s), Stove(s)/Range(s), Washer(s)
Exterior
Exterior Feature Brick, Wood
Garage Spaces 1.0
Community Features Fire Sprinklers, Gated, High Speed Int Avail, See Remarks
View Y/N Yes
View City, Mountain(s), River, Territorial
Roof Type Composition
Garage Yes
Building
Lot Description Curbs, Paved, Sidewalk
Dwelling Type Attached
Story Two
New Construction No
Schools
High Schools Eastmont Snr High
School District Eastmont
Others
HOA Fee Include Common Area Maintenance,Gas,Lawn Service,Road Maintenance,Sewer,Snow Removal,Trash,Water
Senior Community No
Acceptable Financing Cash Out, Conventional
Listing Terms Cash Out, Conventional
Virtual Tour https://vimeo.com/1130094023








