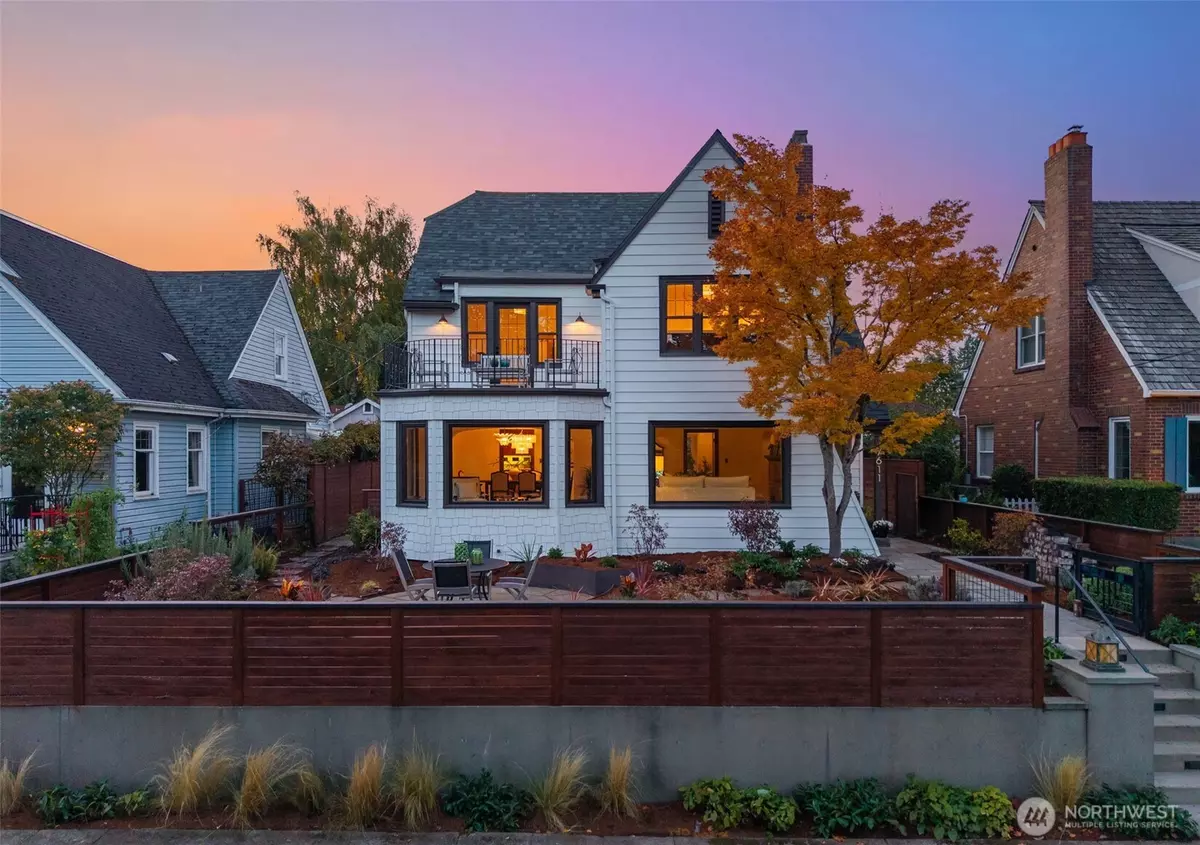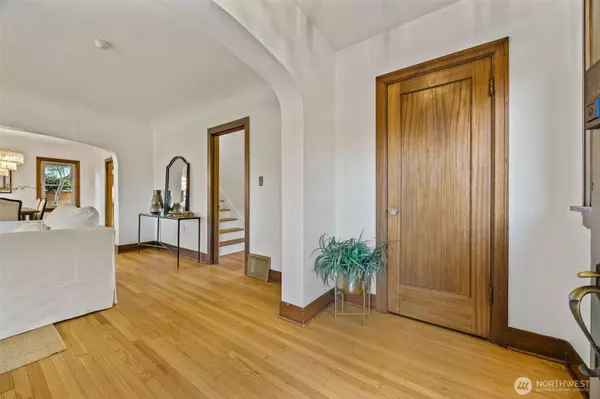
4 Beds
2.25 Baths
3,000 SqFt
4 Beds
2.25 Baths
3,000 SqFt
Open House
Fri Oct 24, 3:00pm - 5:00pm
Fri Oct 24, 4:30pm - 6:00pm
Sun Oct 26, 12:30pm - 3:30pm
Key Details
Property Type Single Family Home
Sub Type Single Family Residence
Listing Status Active
Purchase Type For Sale
Square Footage 3,000 sqft
Price per Sqft $761
Subdivision Green Lake
MLS Listing ID 2448159
Style 18 - 2 Stories w/Bsmnt
Bedrooms 4
Full Baths 1
Half Baths 1
Year Built 1927
Annual Tax Amount $15,412
Lot Size 4,608 Sqft
Property Sub-Type Single Family Residence
Property Description
Location
State WA
County King
Area 705 - Ballard/Greenlake
Rooms
Basement Partially Finished
Interior
Interior Features Double Pane/Storm Window, Dining Room, Fireplace, Security System, Skylight(s), Sprinkler System
Flooring Ceramic Tile, Hardwood, Vinyl
Fireplaces Number 1
Fireplaces Type Gas
Fireplace true
Appliance Dishwasher(s), Dryer(s), Microwave(s), Refrigerator(s), Stove(s)/Range(s), Washer(s)
Exterior
Exterior Feature Cement Planked, Metal/Vinyl
Garage Spaces 2.0
Community Features Park
Amenities Available Deck, Fenced-Fully, Gas Available, Patio, Sprinkler System
View Y/N Yes
View Lake, Territorial
Roof Type Composition
Garage Yes
Building
Lot Description Alley, Curbs, Paved, Sidewalk
Story Two
Sewer Sewer Connected
Water Community, Public
Architectural Style Tudor
New Construction No
Schools
Elementary Schools Daniel Bagley
Middle Schools Robert Eagle Staff Middle School
High Schools Ingraham High
School District Seattle
Others
Senior Community No
Acceptable Financing Cash Out, Conventional, FHA, VA Loan
Listing Terms Cash Out, Conventional, FHA, VA Loan








