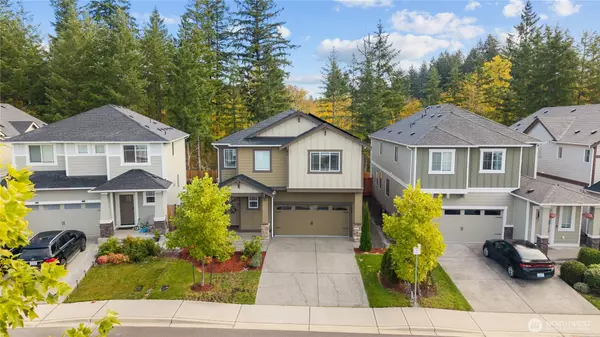
4 Beds
2.5 Baths
2,501 SqFt
4 Beds
2.5 Baths
2,501 SqFt
Open House
Sun Oct 26, 2:00pm - 5:00pm
Key Details
Property Type Single Family Home
Sub Type Single Family Residence
Listing Status Active
Purchase Type For Sale
Square Footage 2,501 sqft
Price per Sqft $344
Subdivision Covington
MLS Listing ID 2448533
Style 15 - Multi Level
Bedrooms 4
Full Baths 2
Half Baths 1
HOA Fees $45/mo
Year Built 2022
Annual Tax Amount $8,091
Lot Size 4,273 Sqft
Property Sub-Type Single Family Residence
Property Description
Location
State WA
County King
Area 320 - Black Diamond/Maple Valley
Rooms
Basement None
Interior
Interior Features Bath Off Primary, Fireplace, Vaulted Ceiling(s), Walk-In Closet(s), Walk-In Pantry, Water Heater
Flooring Ceramic Tile, See Remarks, Vinyl Plank, Carpet
Fireplaces Number 1
Fireplaces Type Gas
Fireplace true
Appliance Dishwasher(s), Disposal, Dryer(s), Microwave(s), Refrigerator(s), See Remarks, Stove(s)/Range(s), Washer(s)
Exterior
Exterior Feature Cement Planked, See Remarks, Stone, Wood
Garage Spaces 2.0
Community Features CCRs, Park, Playground, Trail(s)
Amenities Available Cabana/Gazebo, Cable TV, Fenced-Fully, Gas Available, High Speed Internet, Patio
View Y/N Yes
View See Remarks, Territorial
Roof Type Composition
Garage Yes
Building
Lot Description Curbs, Paved, Sidewalk
Story Multi/Split
Sewer Sewer Connected
Water Public
Architectural Style Northwest Contemporary
New Construction No
Schools
Elementary Schools Sawyer Woods Elem
Middle Schools Cedar Heights Jnr Hi
High Schools Kentlake High
School District Kent
Others
Senior Community No
Acceptable Financing Conventional, FHA, See Remarks, VA Loan
Listing Terms Conventional, FHA, See Remarks, VA Loan








