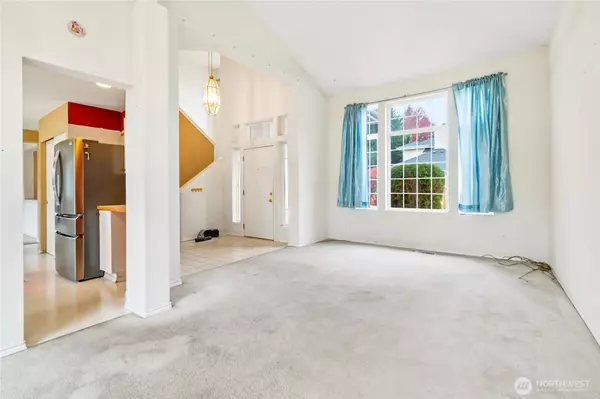
4 Beds
2.75 Baths
2,300 SqFt
4 Beds
2.75 Baths
2,300 SqFt
Key Details
Property Type Single Family Home
Sub Type Single Family Residence
Listing Status Active
Purchase Type For Sale
Square Footage 2,300 sqft
Price per Sqft $293
Subdivision Maple Valley
MLS Listing ID 2448559
Style 12 - 2 Story
Bedrooms 4
Full Baths 2
HOA Fees $435/ann
Year Built 1996
Annual Tax Amount $8,135
Lot Size 8,746 Sqft
Lot Dimensions 144x68x110x119x20
Property Sub-Type Single Family Residence
Property Description
Location
State WA
County King
Area 320 - Black Diamond/Maple Valley
Rooms
Basement None
Main Level Bedrooms 1
Interior
Interior Features Bath Off Primary, Double Pane/Storm Window, Dining Room, Fireplace, Vaulted Ceiling(s), Walk-In Closet(s), Water Heater
Flooring Vinyl, Carpet
Fireplaces Number 1
Fireplaces Type Gas
Fireplace true
Appliance Dishwasher(s), Disposal, Dryer(s), Microwave(s), Stove(s)/Range(s), Washer(s)
Exterior
Exterior Feature Wood Products
Garage Spaces 3.0
Community Features CCRs
Amenities Available Cable TV, Fenced-Fully, Patio
View Y/N Yes
View Territorial
Roof Type Composition
Garage Yes
Building
Lot Description Cul-De-Sac, Curbs, Paved
Story Two
Sewer Sewer Connected
Water Public
Architectural Style Contemporary
New Construction No
Schools
Elementary Schools Rock Creek Elem
Middle Schools Summit Trail Middle School
High Schools Tahoma Snr High
School District Tahoma
Others
Senior Community No
Acceptable Financing Cash Out, Conventional
Listing Terms Cash Out, Conventional








