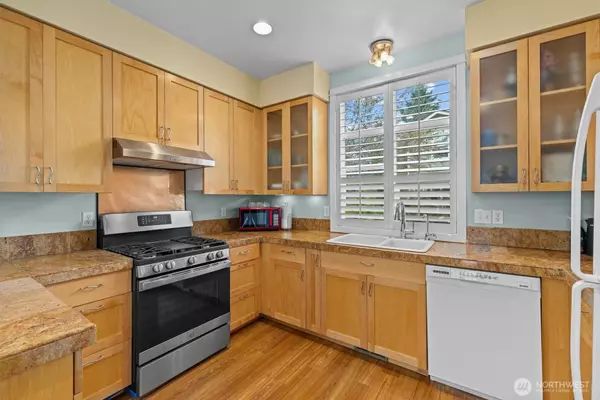
4 Beds
2.5 Baths
1,750 SqFt
4 Beds
2.5 Baths
1,750 SqFt
Open House
Sat Nov 01, 12:00pm - 4:00pm
Sun Nov 02, 12:00pm - 3:00pm
Key Details
Property Type Condo
Sub Type Condominium
Listing Status Active
Purchase Type For Sale
Square Footage 1,750 sqft
Price per Sqft $194
Subdivision Central Kitsap
MLS Listing ID 2449560
Style 31 - Condo (2 Levels)
Bedrooms 4
Full Baths 1
HOA Fees $844/mo
Year Built 2006
Annual Tax Amount $3,015
Property Sub-Type Condominium
Property Description
Location
State WA
County Kitsap
Area 150 - E Central Kitsap
Rooms
Main Level Bedrooms 1
Interior
Interior Features End Unit, Ground Floor, Insulated Windows, Primary Bathroom, Skylight(s), Sprinkler System, Top Floor, Walk-In Closet(s)
Flooring Ceramic Tile, Hardwood
Fireplace false
Appliance Dishwasher(s), Disposal, Dryer(s), Refrigerator(s), Stove(s)/Range(s), Washer(s)
Exterior
Exterior Feature Cement Planked
Community Features Athletic Court, Club House, Fire Sprinklers, Game/Rec Rm, Garden Space, High Speed Int Avail, Lobby Entrance, Outside Entry, Playground, Trail(s)
View Y/N No
Roof Type Composition
Building
Lot Description Dead End Street, Open Space, Paved, Secluded, Sidewalk
Dwelling Type Attached
Story Two
New Construction No
Schools
Elementary Schools Esquire Hills Elem
Middle Schools Fairview Middle
High Schools Olympic High
School District Central Kitsap #401
Others
HOA Fee Include Central Hot Water,Common Area Maintenance,Road Maintenance,See Remarks,Sewer,Snow Removal,Trash
Senior Community No
Acceptable Financing Cash Out, Conventional, FHA
Listing Terms Cash Out, Conventional, FHA








