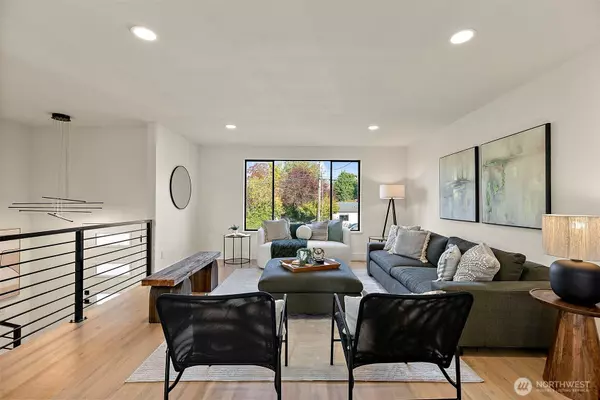
4 Beds
2 Baths
1,880 SqFt
4 Beds
2 Baths
1,880 SqFt
Open House
Sun Nov 02, 12:00pm - 2:00pm
Key Details
Property Type Single Family Home
Sub Type Single Family Residence
Listing Status Active
Purchase Type For Sale
Square Footage 1,880 sqft
Price per Sqft $412
Subdivision Burien
MLS Listing ID 2450951
Style 14 - Split Entry
Bedrooms 4
Half Baths 1
Year Built 1971
Annual Tax Amount $6,536
Lot Size 8,008 Sqft
Lot Dimensions 145 x 56
Property Sub-Type Single Family Residence
Property Description
Location
State WA
County King
Area 130 - Burien/Normandy Park
Rooms
Basement Finished
Interior
Interior Features Double Pane/Storm Window, Dining Room
Flooring Ceramic Tile, Hardwood, Carpet
Fireplace false
Appliance Dishwasher(s), Disposal, Microwave(s), Refrigerator(s), Stove(s)/Range(s)
Exterior
Exterior Feature Wood
Garage Spaces 2.0
Amenities Available Deck, Fenced-Partially
View Y/N Yes
View Territorial
Roof Type Composition
Garage Yes
Building
Lot Description Curbs, Paved, Sidewalk
Story Multi/Split
Sewer Sewer Connected
Water Public
New Construction No
Schools
Middle Schools Cascade Mid
High Schools Evergreen High
School District Highline
Others
Senior Community No
Acceptable Financing Cash Out, Conventional, FHA, VA Loan
Listing Terms Cash Out, Conventional, FHA, VA Loan
Virtual Tour https://listings.foto-guy.com/videos/019a3613-be72-73b3-9ebc-81bdca39d161








