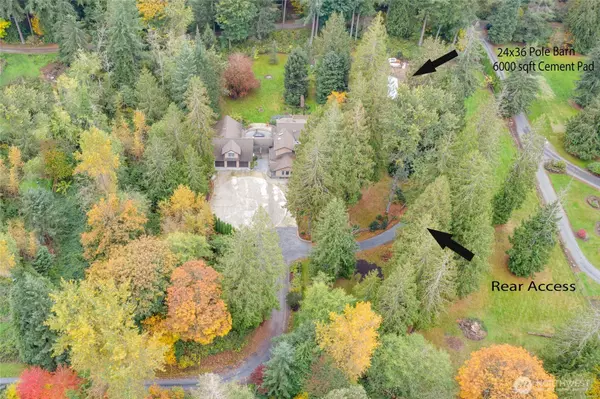
4 Beds
3.75 Baths
4,089 SqFt
4 Beds
3.75 Baths
4,089 SqFt
Open House
Thu Nov 13, 3:00pm - 5:00pm
Sat Nov 15, 11:00am - 2:00pm
Key Details
Property Type Single Family Home
Sub Type Single Family Residence
Listing Status Active
Purchase Type For Sale
Square Footage 4,089 sqft
Price per Sqft $611
Subdivision Three Lakes
MLS Listing ID 2449483
Style 12 - 2 Story
Bedrooms 4
Full Baths 3
Year Built 1989
Annual Tax Amount $12,680
Lot Size 4.150 Acres
Property Sub-Type Single Family Residence
Property Description
Location
State WA
County Snohomish
Area 750 - East Snohomish County
Rooms
Basement None
Main Level Bedrooms 2
Interior
Interior Features Bath Off Primary, Ceiling Fan(s), Double Pane/Storm Window, Dining Room, Fireplace, French Doors, Security System, Skylight(s), Vaulted Ceiling(s), Walk-In Closet(s), Water Heater, Wine/Beverage Refrigerator, Wired for Generator
Flooring Hardwood, Travertine
Fireplaces Number 1
Fireplaces Type Wood Burning
Fireplace true
Appliance Dishwasher(s), Double Oven, Dryer(s), Refrigerator(s), See Remarks, Stove(s)/Range(s), Washer(s)
Exterior
Exterior Feature Stone, Stucco, Wood
Garage Spaces 6.0
Amenities Available Cable TV, Deck, High Speed Internet, Outbuildings, Patio, Propane, RV Parking, Shop
View Y/N No
Roof Type Composition
Garage Yes
Building
Lot Description Dead End Street, Open Space, Secluded
Story Two
Sewer Septic Tank
Water Community
New Construction No
Schools
Elementary Schools Dutch Hill Elem
Middle Schools Centennial Mid
High Schools Snohomish High
School District Snohomish
Others
Senior Community No
Acceptable Financing Cash Out, Conventional, VA Loan
Listing Terms Cash Out, Conventional, VA Loan
Virtual Tour https://listings.pnwhomephotography.com/videos/019a2bb8-0133-7257-abc3-e59c10e2122e








