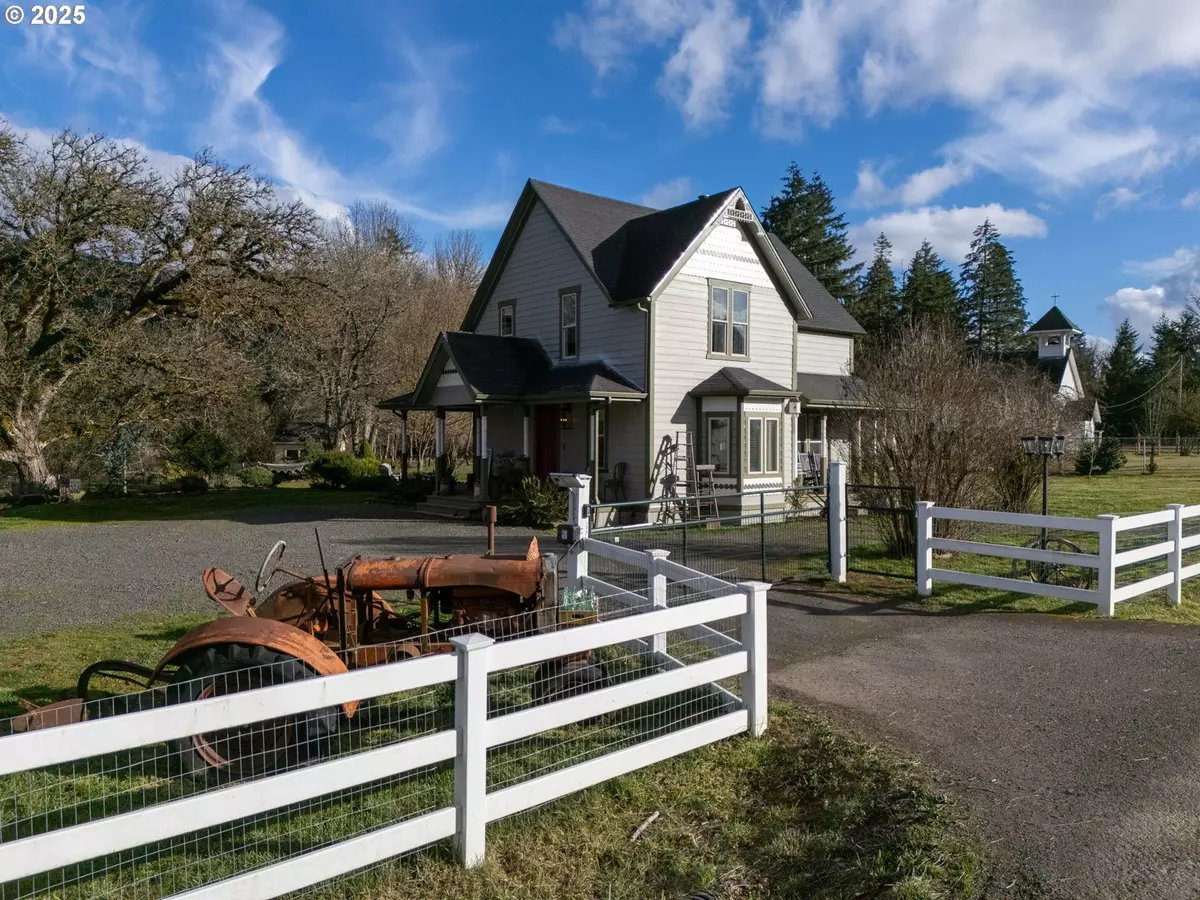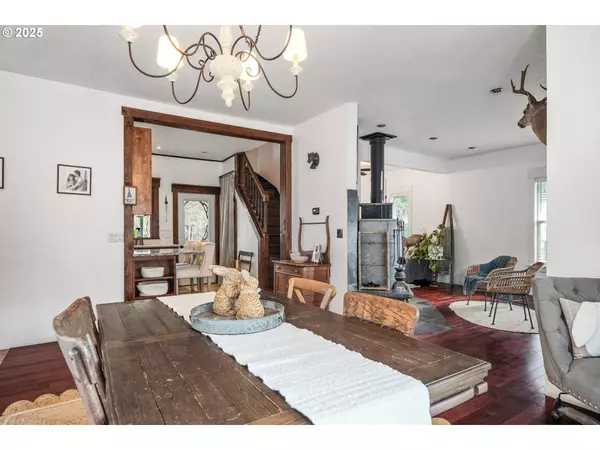Bought with Non Rmls Broker
$558,000
$549,900
1.5%For more information regarding the value of a property, please contact us for a free consultation.
3 Beds
1.1 Baths
1,546 SqFt
SOLD DATE : 04/07/2025
Key Details
Sold Price $558,000
Property Type Single Family Home
Sub Type Single Family Residence
Listing Status Sold
Purchase Type For Sale
Square Footage 1,546 sqft
Price per Sqft $360
MLS Listing ID 696066032
Sold Date 04/07/25
Style Stories2, Victorian
Bedrooms 3
Full Baths 1
Year Built 1890
Annual Tax Amount $1,966
Tax Year 2024
Lot Size 2.000 Acres
Property Sub-Type Single Family Residence
Property Description
Welcome to 72807 London Rd!Nestled just 3 miles from Cottage Grove Lake, this beautifully updated home seamlessly blends rustic charm with modern convenience. Situated on 2 fully fenced and gated acres, this private retreat offers breathtaking natural surroundings and thoughtful upgrades throughout.Step inside to tall ceilings and abundant natural light that create an airy, inviting atmosphere. The custom kitchen is a chef's dream, featuring brand-new smart appliances, cultured quartz countertops, custom cabinetry, a pot filler, and elegant lighting. The warmth of Brazilian cherry hardwood floors, tile accents, and bay windows enhances the home's character. Cozy up by the Tulikivi soapstone wood stove, or enjoy the heated bathroom floor for a touch of luxury. A heat pump ensures year-round comfort.Upstairs, you'll find three spacious bedrooms, a convenient stackable washer & dryer, and a large bathroom with a walk-in shower. The expansive primary suite boasts a spacious walk-in closet, while the original stairs and upstairs floors preserve the home's historic charm.Outside, the wrap-around deck provides ample space to relax and take in the serene surroundings. The property features Coast Fork Willamette River frontage, a fenced garden with raised beds, mature fruit trees, an ancient walnut tree, and vibrant flower beds. The backyard is an entertainer's dream, complete with a fire pit, hot tub, and a pond with a waterfall—perfect for hosting gatherings.Additional structures include a finished studio shed (potential ADU), a second storage shed with a small livestock lean-to, a large shop, a new barn/shed, a chicken coop, and a dog kennel—ideal for a hobby farm or small agricultural setup.With updated plumbing, wiring, and new toilets, this home was renovated from the studs up by the previous owner, ensuring a solid foundation for years to come.Don't miss out on the chance to tour this one-of-a-kind property!
Location
State OR
County Lane
Area _235
Zoning F2
Rooms
Basement Crawl Space
Interior
Interior Features Hardwood Floors, Heated Tile Floor, High Ceilings, High Speed Internet, Laminate Flooring, Laundry, Quartz, Tile Floor, Wallto Wall Carpet, Washer Dryer
Heating Forced Air, Heat Pump, Wood Stove
Cooling Heat Pump
Fireplaces Number 1
Fireplaces Type Wood Burning
Appliance Dishwasher, Free Standing Range, Free Standing Refrigerator, Pot Filler, Quartz
Exterior
Exterior Feature Builtin Hot Tub, Covered Deck, Cross Fenced, Fenced, Fire Pit, Garden, Greenhouse, Guest Quarters, Outbuilding, Patio, R V Hookup, R V Parking, R V Boat Storage, Tool Shed, Water Feature, Workshop, Yard
Parking Features Detached
Waterfront Description RiverFront
View River, Trees Woods
Roof Type Composition
Garage Yes
Building
Lot Description Gated, Level, Trees
Story 2
Sewer Standard Septic
Water Well
Level or Stories 2
Schools
Elementary Schools London
Middle Schools Lincoln
High Schools Cottage Grove
Others
Senior Community No
Acceptable Financing Cash, Conventional
Listing Terms Cash, Conventional
Read Less Info
Want to know what your home might be worth? Contact us for a FREE valuation!

Our team is ready to help you sell your home for the highest possible price ASAP








