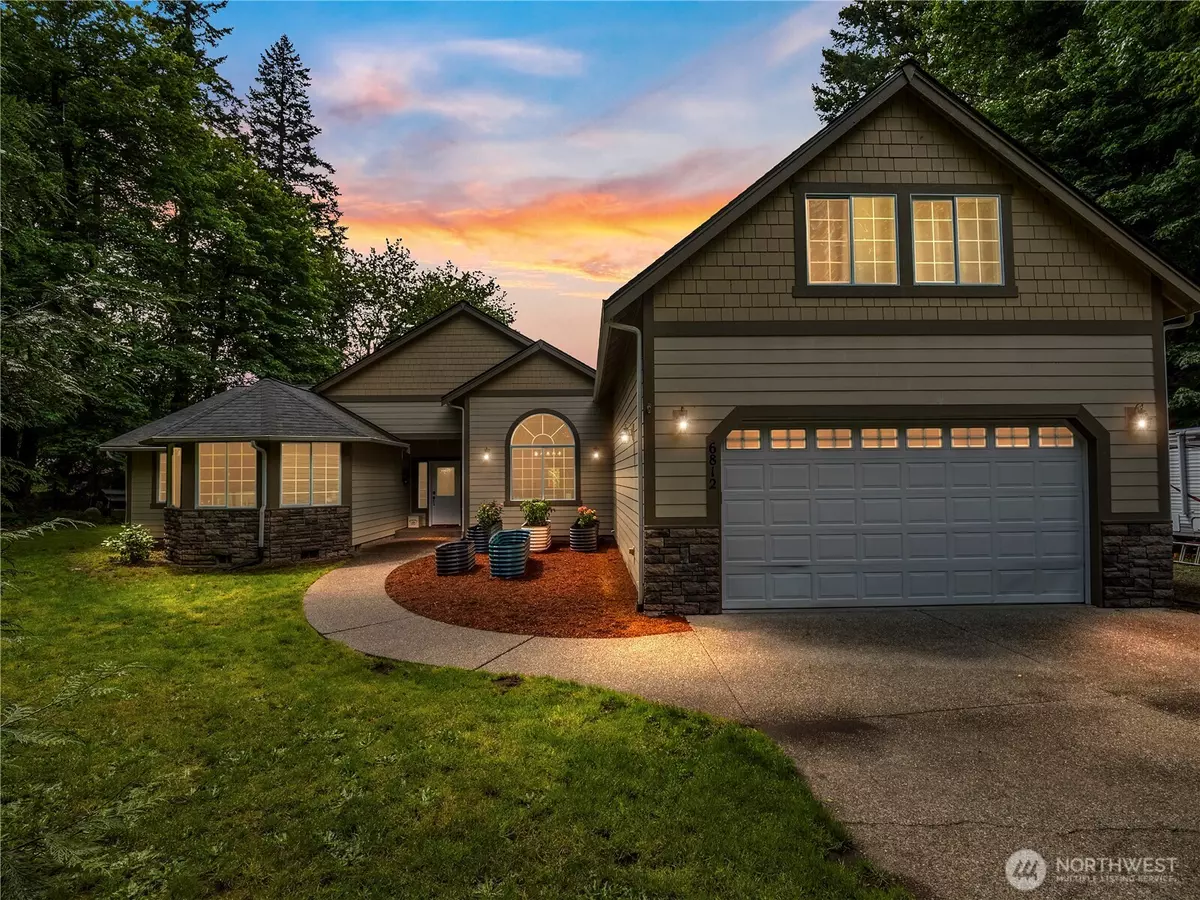Bought with RE/MAX Parkside Affiliates
$760,000
$735,000
3.4%For more information regarding the value of a property, please contact us for a free consultation.
5 Beds
3.5 Baths
3,409 SqFt
SOLD DATE : 06/30/2025
Key Details
Sold Price $760,000
Property Type Single Family Home
Sub Type Single Family Residence
Listing Status Sold
Purchase Type For Sale
Square Footage 3,409 sqft
Price per Sqft $222
Subdivision Tumwater
MLS Listing ID 2379392
Sold Date 06/30/25
Style 11 - 1 1/2 Story
Bedrooms 5
Full Baths 3
Half Baths 1
Year Built 2007
Annual Tax Amount $7,788
Lot Size 0.777 Acres
Lot Dimensions 240x146x39x72x12x130x138
Property Sub-Type Single Family Residence
Property Description
This fantastic one-and-a-half-story NW Traditional style home features 5 bedrooms, 3.5 bathrooms, den/office, & a generous 3,409 finished sq. ft of living space. Enjoy relaxation in the main floor primary suite, which includes a cozy fireplace, a walk-in closet, a luxurious 5-piece bathroom, & direct access to the hot tub. The upper level boasts a large bonus rm complete w/full bathroom. You'll also appreciate the beautiful territorial views from this half-acre lot, offering garden space, a dog run, and plenty of room for recreational vehicles. The interior has been freshly painted, vaulted ceilings, & great natural light throughout. A $10,000 credit to restore original hardwoods. Central A/C. Easy access to local schools & amenities.
Location
State WA
County Thurston
Area 443 - Tumwater
Rooms
Basement None
Main Level Bedrooms 5
Interior
Interior Features Bath Off Primary, Double Pane/Storm Window, Dining Room, Fireplace, Fireplace (Primary Bedroom), French Doors, Vaulted Ceiling(s), Walk-In Closet(s), Water Heater
Flooring Ceramic Tile, Hardwood, Laminate, Stone, Carpet
Fireplaces Number 2
Fireplaces Type Gas, See Remarks
Fireplace true
Appliance Dishwasher(s), Disposal, Microwave(s), Stove(s)/Range(s)
Exterior
Exterior Feature Cement Planked, Wood Products
Garage Spaces 2.0
Amenities Available Dog Run, Fenced-Partially, Propane, RV Parking
View Y/N Yes
View Territorial
Roof Type Composition
Garage Yes
Building
Lot Description Dead End Street, Open Space, Secluded
Story One and One Half
Builder Name Cobza Construction
Sewer Septic Tank
Water Individual Well
Architectural Style Traditional
New Construction No
Schools
Elementary Schools Buyer To Verify
Middle Schools Buyer To Verify
High Schools Buyer To Verify
School District Tumwater
Others
Senior Community No
Acceptable Financing Assumable, Cash Out, Conventional, FHA, VA Loan
Listing Terms Assumable, Cash Out, Conventional, FHA, VA Loan
Read Less Info
Want to know what your home might be worth? Contact us for a FREE valuation!

Our team is ready to help you sell your home for the highest possible price ASAP

"Three Trees" icon indicates a listing provided courtesy of NWMLS.


