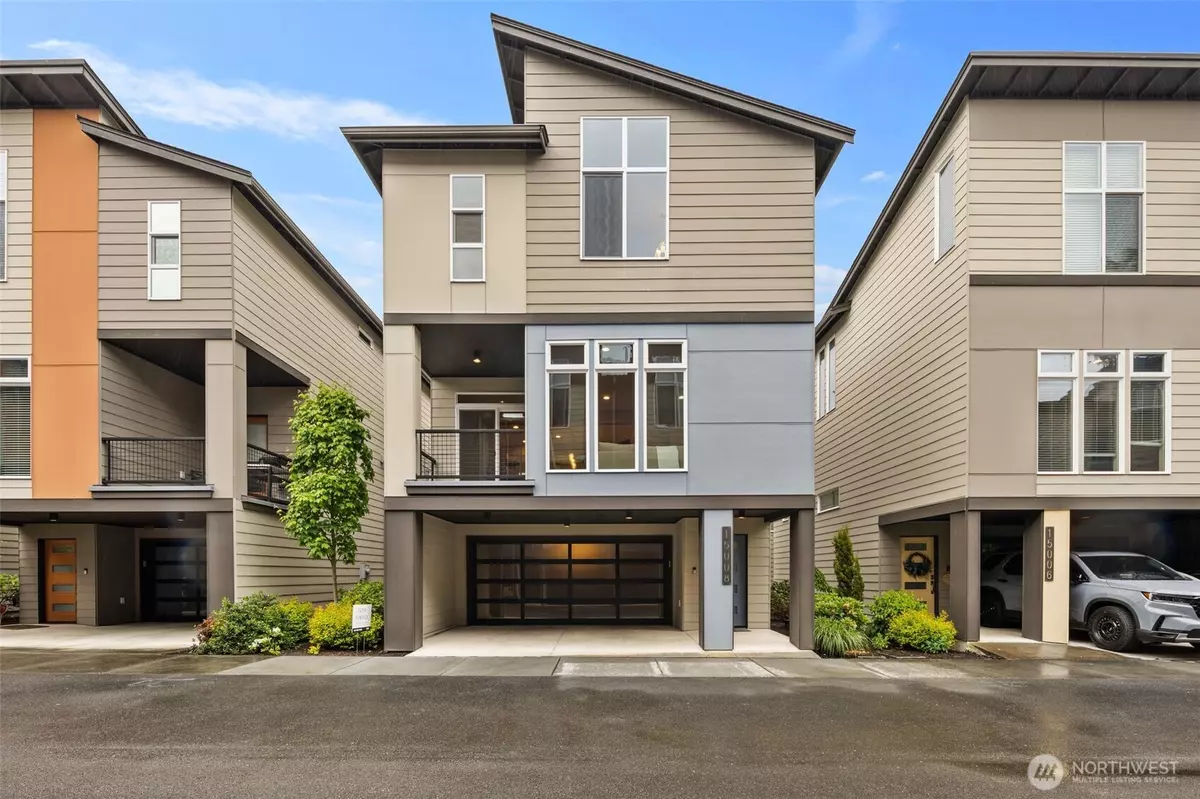Bought with Engel & Voelkers Seattle DT
$730,000
$739,500
1.3%For more information regarding the value of a property, please contact us for a free consultation.
3 Beds
2.25 Baths
1,856 SqFt
SOLD DATE : 07/17/2025
Key Details
Sold Price $730,000
Property Type Condo
Sub Type Condominium
Listing Status Sold
Purchase Type For Sale
Square Footage 1,856 sqft
Price per Sqft $393
Subdivision North Lynnwood
MLS Listing ID 2377014
Sold Date 07/17/25
Style 32 - Townhouse
Bedrooms 3
Full Baths 1
Half Baths 1
HOA Fees $116/mo
Year Built 2019
Annual Tax Amount $5,901
Property Sub-Type Condominium
Property Description
Experience modern living in this beautifully updated townhome with fresh carpet and paint throughout. Ideally located near I-5, 405, Alderwood Mall, Ash Way Park & Ride and the Link Light Rail, it is a commuters dream. The open floor plan connects the living, dining, and kitchen areas, perfect for entertaining. The kitchen includes quartz countertops, stainless steel appliances and a matte glass induction range. Step outside to the private balcony, an ideal spot for morning coffee or evening relaxation. Upstairs, the primary suite includes vaulted ceilings, walk-in closet, and an ensuite bath. Stay comfortable year-round with energy-efficient heating and cooling systems. Two-car garage. Move-in ready and waiting for you!
Location
State WA
County Snohomish
Area 730 - Southwest Snohomish
Interior
Interior Features Cooking-Electric, Fireplace, Ice Maker, Insulated Windows, Primary Bathroom, Walk-In Closet(s), Water Heater
Flooring Vinyl, Carpet
Fireplaces Number 1
Fireplaces Type Electric
Fireplace true
Appliance Dishwasher(s), Disposal, Microwave(s), Refrigerator(s), Stove(s)/Range(s)
Exterior
Exterior Feature Cement Planked
Garage Spaces 2.0
Community Features Cable TV, High Speed Int Avail, Outside Entry
View Y/N Yes
View Territorial
Roof Type Composition
Garage Yes
Building
Lot Description Dead End Street, Sidewalk
Story Multi/Split
Architectural Style Townhouse
New Construction No
Schools
Elementary Schools Oak Heights Elemoh
Middle Schools Alderwood Mid
High Schools Lynnwood High
School District Edmonds
Others
HOA Fee Include Common Area Maintenance,Lawn Service
Senior Community No
Acceptable Financing Cash Out, Conventional
Listing Terms Cash Out, Conventional
Read Less Info
Want to know what your home might be worth? Contact us for a FREE valuation!

Our team is ready to help you sell your home for the highest possible price ASAP

"Three Trees" icon indicates a listing provided courtesy of NWMLS.

