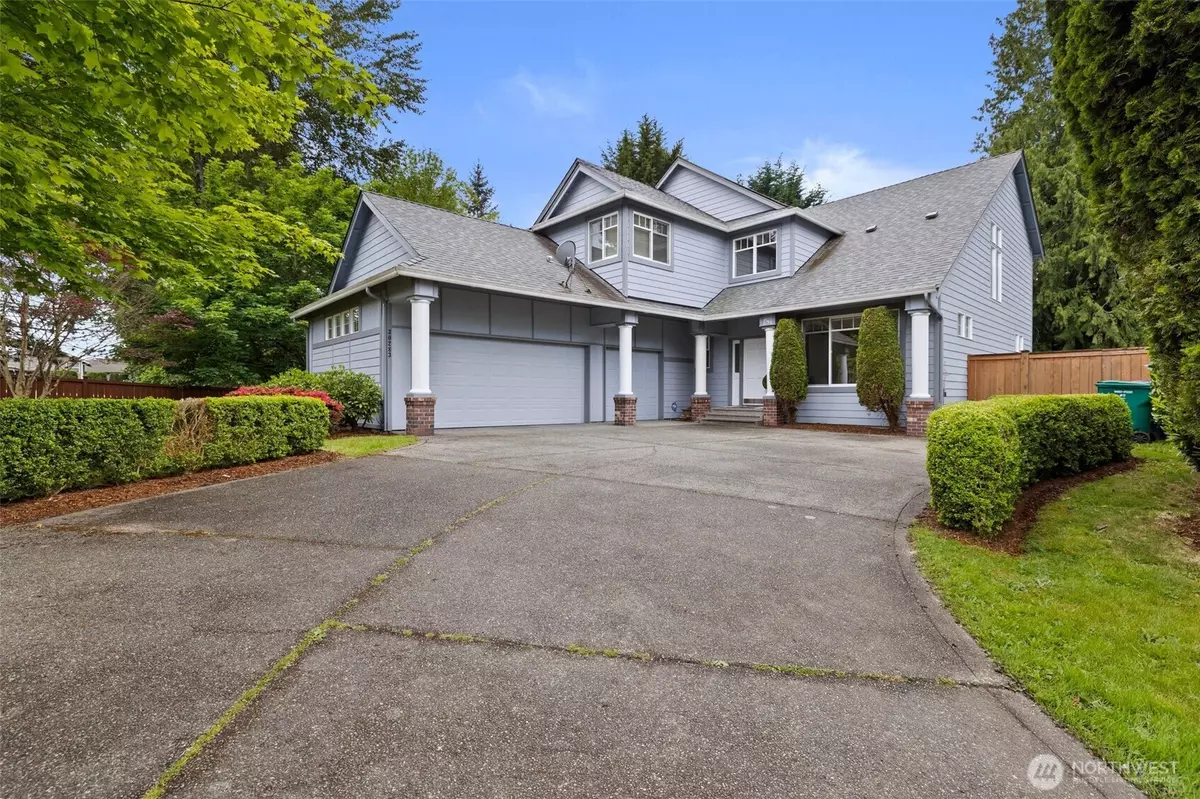Bought with Windermere Prof Partners
$800,000
$800,000
For more information regarding the value of a property, please contact us for a free consultation.
4 Beds
2.5 Baths
2,720 SqFt
SOLD DATE : 07/23/2025
Key Details
Sold Price $800,000
Property Type Single Family Home
Sub Type Single Family Residence
Listing Status Sold
Purchase Type For Sale
Square Footage 2,720 sqft
Price per Sqft $294
Subdivision Willow Park
MLS Listing ID 2376460
Sold Date 07/23/25
Style 12 - 2 Story
Bedrooms 4
Full Baths 2
Half Baths 1
HOA Fees $50/ann
Year Built 1999
Annual Tax Amount $7,534
Lot Size 9,931 Sqft
Property Sub-Type Single Family Residence
Property Description
Welcome to this beautifully home built by Cambridge Homes, perfectly nestled in a quiet cul-de-sac. From the soaring vaulted ceiling in the entryway to the formal dining room and versatile main-floor office/den, every space is thoughtfully designed for both comfort and function. Enjoy brand new carpet throughout the home, central A/C for year round comfort, and a spacious 3-car garage provides ample storage. The private backyard with water fountain offers a peaceful retreat, and all appliances stay, making this home truly move-in ready. Don't miss your chance to live in a desirable neighborhood with a perfect blend of style, space, and privacy!. The interior is in the process of being repainted throughout.
Location
State WA
County King
Area 310 - Auburn
Rooms
Basement None
Interior
Interior Features Bath Off Primary, Ceiling Fan(s), Double Pane/Storm Window, Dining Room, Fireplace, French Doors, High Tech Cabling, Security System, Sprinkler System, Vaulted Ceiling(s), Walk-In Closet(s), Water Heater
Flooring Ceramic Tile, Hardwood, See Remarks, Vinyl, Carpet
Fireplaces Number 1
Fireplaces Type Gas
Fireplace true
Appliance Dishwasher(s), Disposal, Dryer(s), Microwave(s), Refrigerator(s), Stove(s)/Range(s), Washer(s)
Exterior
Exterior Feature Wood Products
Garage Spaces 3.0
Community Features CCRs, Park, Playground
Amenities Available Cable TV, Deck, Fenced-Partially, Gas Available, High Speed Internet, Patio, Sprinkler System
View Y/N No
Roof Type Composition,See Remarks
Garage Yes
Building
Lot Description Corner Lot, Dead End Street, Paved
Story Two
Builder Name Cambridge Homes
Sewer Sewer Connected
Water Community
New Construction No
Schools
Elementary Schools Buyer To Verify
Middle Schools Rainier Mid
High Schools Mountainview High
School District Auburn
Others
Senior Community No
Acceptable Financing Cash Out, Conventional, FHA, VA Loan
Listing Terms Cash Out, Conventional, FHA, VA Loan
Read Less Info
Want to know what your home might be worth? Contact us for a FREE valuation!

Our team is ready to help you sell your home for the highest possible price ASAP

"Three Trees" icon indicates a listing provided courtesy of NWMLS.

