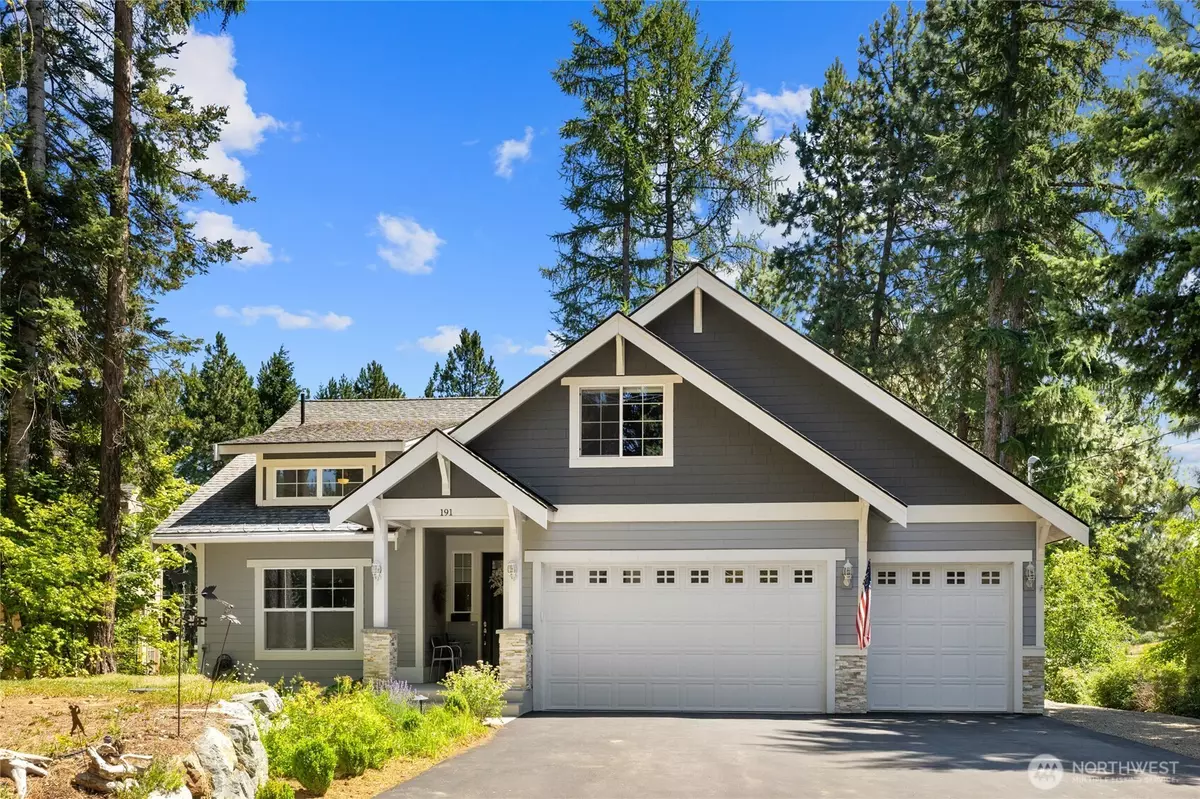Bought with John L Scott Lake Cle Elum
$875,000
$945,000
7.4%For more information regarding the value of a property, please contact us for a free consultation.
3 Beds
2.5 Baths
2,104 SqFt
SOLD DATE : 08/22/2025
Key Details
Sold Price $875,000
Property Type Single Family Home
Sub Type Single Family Residence
Listing Status Sold
Purchase Type For Sale
Square Footage 2,104 sqft
Price per Sqft $415
Subdivision Sun Country
MLS Listing ID 2404817
Sold Date 08/22/25
Style 10 - 1 Story
Bedrooms 3
Full Baths 2
Half Baths 1
Year Built 2016
Annual Tax Amount $4,692
Lot Size 9,148 Sqft
Property Sub-Type Single Family Residence
Property Description
Unsurpassed features and upgrades in this stunning rambler on the 13th fairway at Sun Country Golf Course. Beautiful custom kitchen cabinetry with a big slab granite eating bar, ample use of tile, simulated hardwood floors, and an extension of your living space on second level of the home which includes a 1/2 bath & mini kitchen. Big master and master bath. Step right out to your covered patio featuring vaulted ceilings with built in heaters for those cozy evenings. There is a detached structure that could be a studio for an office or play space. RV dump & dedicated 20 AMP, 120 volt hook up. This home has an amazing amount of upgraded features to mention here. Community river front access, restaurant & clubhouse. Really Nice!!
Location
State WA
County Kittitas
Area 948 - Upper Kittitas County
Rooms
Basement None
Main Level Bedrooms 3
Interior
Interior Features Second Kitchen, Bath Off Primary, Ceiling Fan(s), Double Pane/Storm Window, Dining Room, Fireplace, Vaulted Ceiling(s), Walk-In Closet(s), Walk-In Pantry
Flooring Ceramic Tile, Hardwood, Carpet
Fireplaces Number 1
Fireplaces Type See Remarks
Fireplace true
Appliance Dishwasher(s), Microwave(s), Refrigerator(s), Stove(s)/Range(s)
Exterior
Exterior Feature See Remarks
Garage Spaces 3.0
Amenities Available High Speed Internet
View Y/N Yes
View Golf Course, See Remarks, Territorial
Roof Type Composition
Garage Yes
Building
Lot Description Paved
Story One
Sewer Septic Tank
Water Community
New Construction No
Schools
Elementary Schools Buyer To Verify
Middle Schools Buyer To Verify
High Schools Buyer To Verify
School District Cle Elum-Roslyn
Others
Senior Community No
Acceptable Financing Cash Out, Conventional
Listing Terms Cash Out, Conventional
Read Less Info
Want to know what your home might be worth? Contact us for a FREE valuation!

Our team is ready to help you sell your home for the highest possible price ASAP

"Three Trees" icon indicates a listing provided courtesy of NWMLS.

