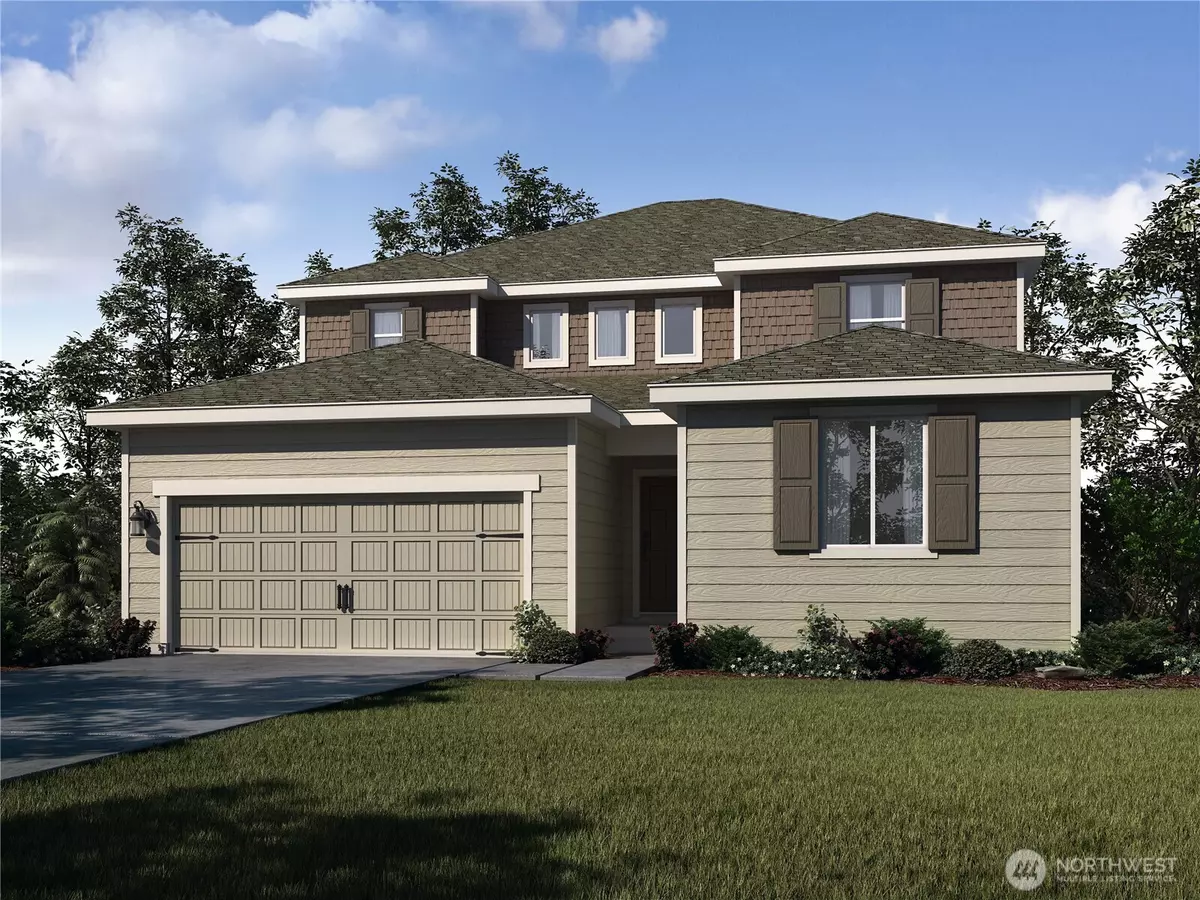Bought with Realty One Group Turn Key
$739,950
$739,950
For more information regarding the value of a property, please contact us for a free consultation.
4 Beds
3.25 Baths
3,183 SqFt
SOLD DATE : 08/25/2025
Key Details
Sold Price $739,950
Property Type Single Family Home
Sub Type Single Family Residence
Listing Status Sold
Purchase Type For Sale
Square Footage 3,183 sqft
Price per Sqft $232
Subdivision Graham
MLS Listing ID 2366845
Sold Date 08/25/25
Style 12 - 2 Story
Bedrooms 4
Full Baths 2
Half Baths 1
Construction Status Under Construction
HOA Fees $55/mo
Year Built 2025
Lot Size 9,655 Sqft
Property Sub-Type Single Family Residence
Property Description
Welcome to the Bainbridge at Daybreak by Lenanr! This spacious NextGen home offers 3,183 sq. ft. of thoughtfully designed living space with 4 bedrooms, 3 baths, and multi-generational flexibility. The attached ground-floor suite (ADU) includes a private entrance, living area, spacious bedroom, kitchenette, full bath, and stackable laundry—perfect for extended living or guests. The main home features an open-concept layout ideal for everyday living and entertaining, while upstairs boasts a flex/loft area and 3 more bedrooms, including a luxurious primary suite. With Lennar, Everything's Included at no extra cost! Buyer's broker must be registered during customers first interaction with Lennar Associate to be eligible for compensation.
Location
State WA
County Pierce
Area 89 - Graham/Frederickson
Rooms
Basement None
Main Level Bedrooms 1
Interior
Interior Features Second Kitchen, Second Primary Bedroom, Bath Off Primary, Double Pane/Storm Window, Dining Room, Fireplace, High Tech Cabling, Walk-In Closet(s), Walk-In Pantry, Water Heater
Flooring Ceramic Tile, Vinyl Plank, Carpet
Fireplaces Number 1
Fireplaces Type Electric
Fireplace true
Appliance Dishwasher(s), Disposal, Double Oven, Microwave(s), Refrigerator(s), Stove(s)/Range(s)
Exterior
Exterior Feature Cement Planked
Garage Spaces 2.0
Community Features CCRs, Park
Amenities Available Cable TV, Fenced-Fully, Gas Available, High Speed Internet, Patio
View Y/N No
Roof Type Composition
Garage Yes
Building
Lot Description Curbs, Paved, Sidewalk
Story Two
Builder Name Lennar NW
Sewer Sewer Connected
Water Public
Architectural Style Northwest Contemporary
New Construction Yes
Construction Status Under Construction
Schools
Elementary Schools Buyer To Verify
Middle Schools Buyer To Verify
High Schools Buyer To Verify
School District Orting
Others
Senior Community No
Acceptable Financing Cash Out, Conventional, FHA, USDA Loan, VA Loan
Listing Terms Cash Out, Conventional, FHA, USDA Loan, VA Loan
Read Less Info
Want to know what your home might be worth? Contact us for a FREE valuation!

Our team is ready to help you sell your home for the highest possible price ASAP

"Three Trees" icon indicates a listing provided courtesy of NWMLS.


