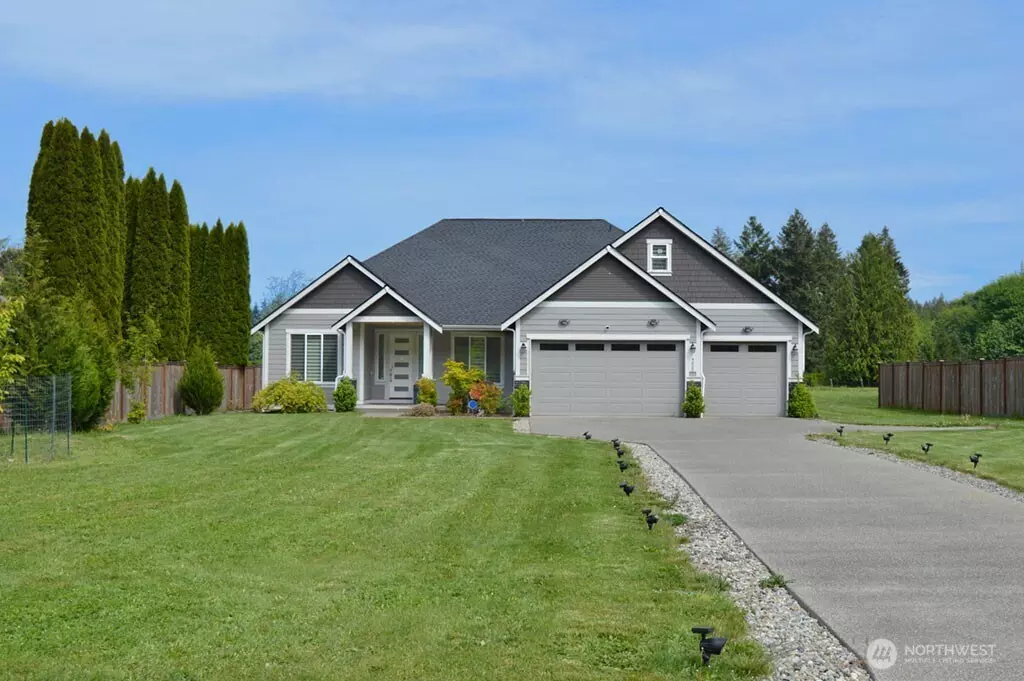Bought with TS Property Management
$1,029,325
$1,099,999
6.4%For more information regarding the value of a property, please contact us for a free consultation.
3 Beds
3.5 Baths
3,341 SqFt
SOLD DATE : 09/04/2025
Key Details
Sold Price $1,029,325
Property Type Single Family Home
Sub Type Single Family Residence
Listing Status Sold
Purchase Type For Sale
Square Footage 3,341 sqft
Price per Sqft $308
Subdivision Olympia
MLS Listing ID 2370288
Sold Date 09/04/25
Style 11 - 1 1/2 Story
Bedrooms 3
Full Baths 3
Half Baths 1
Year Built 2021
Annual Tax Amount $9,432
Lot Size 1.430 Acres
Property Sub-Type Single Family Residence
Property Description
Central location w/functionality on 1.43 Acre 2021 Built 3341SF 3BR 3.5BA 3-Car Garage, No HOA. Main Floor:Formal Dining, Den/Study w/French-Door, Vaulted Great RM w/ Fan, Fireplace, Double-Slider Access to Back Patio, Open Kitchen w/Lg Eat-in Counter, Glass-Door Cabinets, Premier Appliances, Quartz Counter-Tops, Bright Breakfast Nook w/Access to Back Patio. Primary Bed w/ Gorgeous 5PC Bath w/Vessel Tub, Full Tile Shower & Dual Walk-in Closets. Split-BR Design Offer Privacy w/2 Additional BR, Full & Half Bath. Upstairs 839SF: 2 Bonus & Rec RM, Wet Bar w/Wine Cooler & Full Bath. Feature includes Motorized Blinds, Security System, Tankless W/H, Generator Ready, Heat Pump, Patio & Porch w/Wood Ceiling, Fully Fenced & Gated Irrigated Yard
Location
State WA
County Thurston
Area 448 - Olympia South
Rooms
Basement None
Main Level Bedrooms 3
Interior
Interior Features Bath Off Primary, Ceiling Fan(s), Double Pane/Storm Window, Dining Room, Fireplace, French Doors, Security System, Vaulted Ceiling(s), Walk-In Closet(s), Walk-In Pantry, Water Heater, Wet Bar, Wired for Generator
Flooring Ceramic Tile, Engineered Hardwood, Carpet
Fireplaces Number 1
Fireplaces Type Gas
Fireplace true
Appliance Dishwasher(s), Microwave(s), Refrigerator(s), Stove(s)/Range(s)
Exterior
Exterior Feature Cement Planked, Stone
Garage Spaces 3.0
Amenities Available Cable TV, Fenced-Fully, Gas Available, Gated Entry, Patio, RV Parking, Sprinkler System
View Y/N Yes
View Territorial
Roof Type Composition
Garage Yes
Building
Lot Description Paved
Story One and One Half
Builder Name Rob Rice Home
Sewer Septic Tank
Water Public
New Construction No
Schools
Elementary Schools Buyer To Verify
Middle Schools Buyer To Verify
High Schools Buyer To Verify
School District North Thurston
Others
Senior Community No
Acceptable Financing Cash Out, Conventional, VA Loan
Listing Terms Cash Out, Conventional, VA Loan
Read Less Info
Want to know what your home might be worth? Contact us for a FREE valuation!

Our team is ready to help you sell your home for the highest possible price ASAP

"Three Trees" icon indicates a listing provided courtesy of NWMLS.

