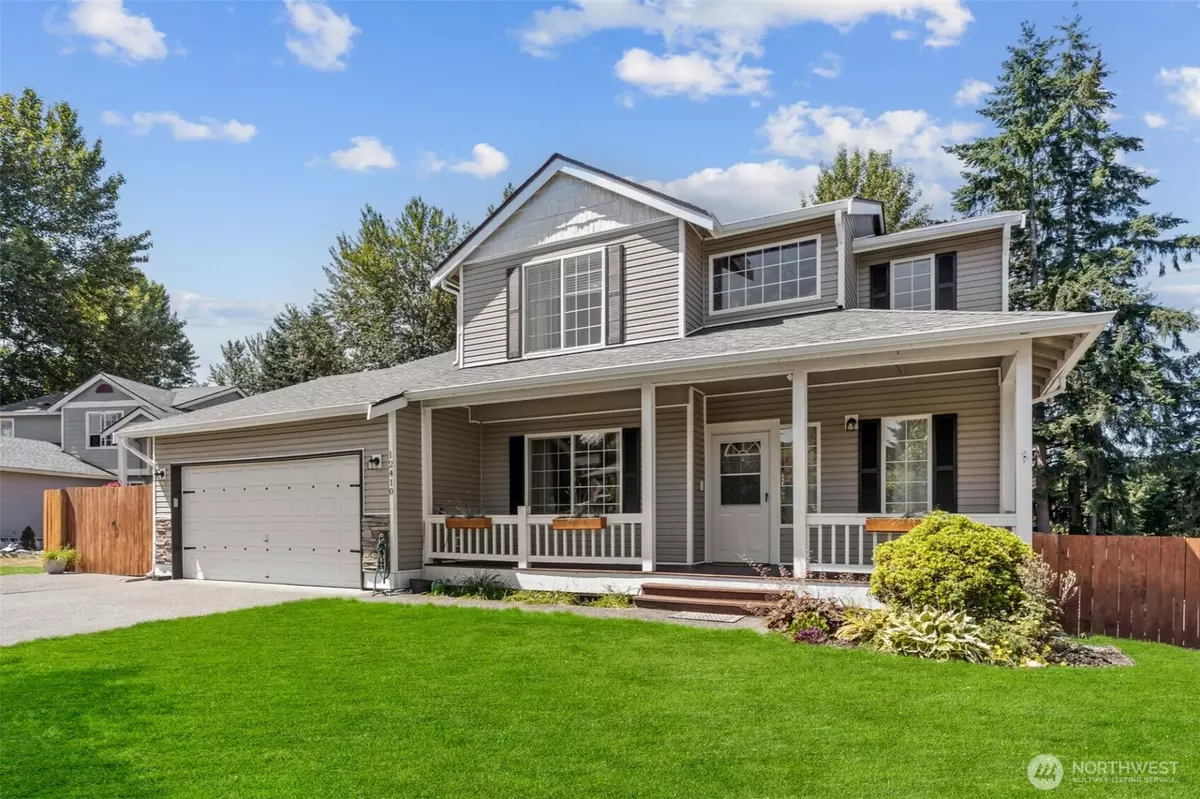Bought with Designed Realty
$655,000
$659,950
0.8%For more information regarding the value of a property, please contact us for a free consultation.
4 Beds
3.5 Baths
2,665 SqFt
SOLD DATE : 09/17/2025
Key Details
Sold Price $655,000
Property Type Single Family Home
Sub Type Single Family Residence
Listing Status Sold
Purchase Type For Sale
Square Footage 2,665 sqft
Price per Sqft $245
Subdivision Timber Ridge
MLS Listing ID 2404233
Sold Date 09/17/25
Style 18 - 2 Stories w/Bsmnt
Bedrooms 4
Full Baths 3
Half Baths 1
HOA Fees $41/ann
Year Built 1995
Annual Tax Amount $7,299
Lot Size 0.273 Acres
Property Sub-Type Single Family Residence
Property Description
Spacious home w/ amazing multigenerational living potential in the finished daylight basement w/ its own entry, bedroom, full bath & rec room w/ kitchenette. The detached shop is perfect for hobbyists. Upstairs, the main level welcomes you w/ a bright, open layout featuring a cozy gas fireplace in the living room, open dining & a well-appointed kitchen w/ SS appliances. A versatile den, half bath & laundry complete the main floor. The upper level hosts the primary suite w/ a 5pc bath & walk-in, plus 2 more bedrooms & a full bath. Outside, the patio & deck overlook an impressively large, fenced yard w/ gardens & an outbuilding. Plenty of parking in the 2-car garage plus gated RV space. All appliances stay. Just steps from the community park!
Location
State WA
County Pierce
Area 109 - Lake Tapps/Bonney Lake
Rooms
Basement Daylight, Finished
Interior
Interior Features Bath Off Primary, Ceiling Fan(s), Double Pane/Storm Window, Dining Room, Fireplace, French Doors, High Tech Cabling, Walk-In Closet(s), Water Heater, Wet Bar
Flooring Vinyl Plank, Carpet
Fireplaces Number 1
Fireplaces Type Gas
Fireplace true
Appliance Dishwasher(s), Dryer(s), Microwave(s), Refrigerator(s), Stove(s)/Range(s), Washer(s)
Exterior
Exterior Feature Metal/Vinyl, Wood
Garage Spaces 3.0
Community Features Playground
Amenities Available Cable TV, Deck, Fenced-Fully, Gas Available, High Speed Internet, Outbuildings, Patio, RV Parking, Shop
View Y/N Yes
View Territorial
Roof Type Composition
Garage Yes
Building
Lot Description Open Space, Paved
Story Two
Sewer Septic Tank
Water Public
Architectural Style Traditional
New Construction No
Schools
Elementary Schools Buyer To Verify
Middle Schools Buyer To Verify
High Schools Bonney Lake High
School District Sumner-Bonney Lake
Others
Senior Community No
Acceptable Financing Cash Out, Conventional, FHA, VA Loan
Listing Terms Cash Out, Conventional, FHA, VA Loan
Read Less Info
Want to know what your home might be worth? Contact us for a FREE valuation!

Our team is ready to help you sell your home for the highest possible price ASAP

"Three Trees" icon indicates a listing provided courtesy of NWMLS.


