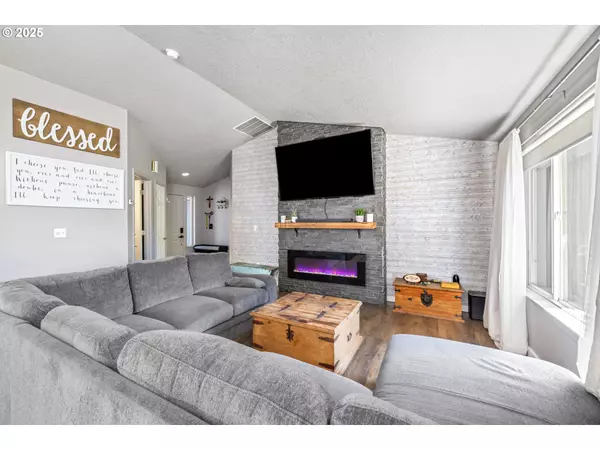Bought with eXp Realty, LLC
$475,000
$495,000
4.0%For more information regarding the value of a property, please contact us for a free consultation.
3 Beds
2 Baths
1,198 SqFt
SOLD DATE : 09/26/2025
Key Details
Sold Price $475,000
Property Type Single Family Home
Sub Type Single Family Residence
Listing Status Sold
Purchase Type For Sale
Square Footage 1,198 sqft
Price per Sqft $396
Subdivision Candlewood
MLS Listing ID 178699509
Sold Date 09/26/25
Style Stories1, Ranch
Bedrooms 3
Full Baths 2
Year Built 1996
Annual Tax Amount $3,845
Tax Year 2024
Lot Size 5,662 Sqft
Property Sub-Type Single Family Residence
Property Description
Welcome to this beautifully maintained 3-bedroom, 2-bath home in a desirable Hillsboro neighborhood. Built in 1996 and thoughtfully updated, this 1,198 sq ft residence offers a spacious, open layout with vaulted ceilings and abundant natural light throughout.Enjoy seamless indoor-outdoor living with a dining room slider that opens to a private, fully fenced yard featuring a covered deck, patio, and extra storage space beneath the deck—perfect for entertaining or relaxing year-round.The large primary suite is a true retreat, complete with a walk-in closet, walk-in shower, and private slider access to the covered deck. The kitchen is functional and inviting, and all appliances—including washer, dryer, mounted large-screen TV, and electric fireplace—are included for your convenience.Key updates include a new furnace in 2023, water heater in 2017, and A/C-ready setup. Nestled on a corner lot with no HOA, this home offers easy access to Highway 26 and is just minutes from local parks, shops, and eateries.Don't miss this fantastic opportunity—schedule your tour today! [Home Energy Score = 8. HES Report at https://rpt.greenbuildingregistry.com/hes/OR10237366]
Location
State OR
County Washington
Area _152
Rooms
Basement Crawl Space
Interior
Interior Features Laundry, Quartz, Vaulted Ceiling, Vinyl Floor, Washer Dryer
Heating Forced Air
Cooling Air Conditioning Ready
Fireplaces Number 1
Fireplaces Type Electric
Appliance Dishwasher, Disposal, Free Standing Range, Free Standing Refrigerator, Island, Microwave, Quartz, Stainless Steel Appliance
Exterior
Exterior Feature Covered Deck, Deck, Fenced, Patio, Porch, Yard
Parking Features Attached
Garage Spaces 2.0
Roof Type Composition
Garage Yes
Building
Lot Description Corner Lot, Public Road
Story 1
Foundation Concrete Perimeter
Sewer Public Sewer
Water Public Water
Level or Stories 1
Schools
Elementary Schools Quatama
Middle Schools Poynter
High Schools Liberty
Others
Senior Community No
Acceptable Financing CallListingAgent, Cash, Conventional, FHA, VALoan
Listing Terms CallListingAgent, Cash, Conventional, FHA, VALoan
Read Less Info
Want to know what your home might be worth? Contact us for a FREE valuation!

Our team is ready to help you sell your home for the highest possible price ASAP








