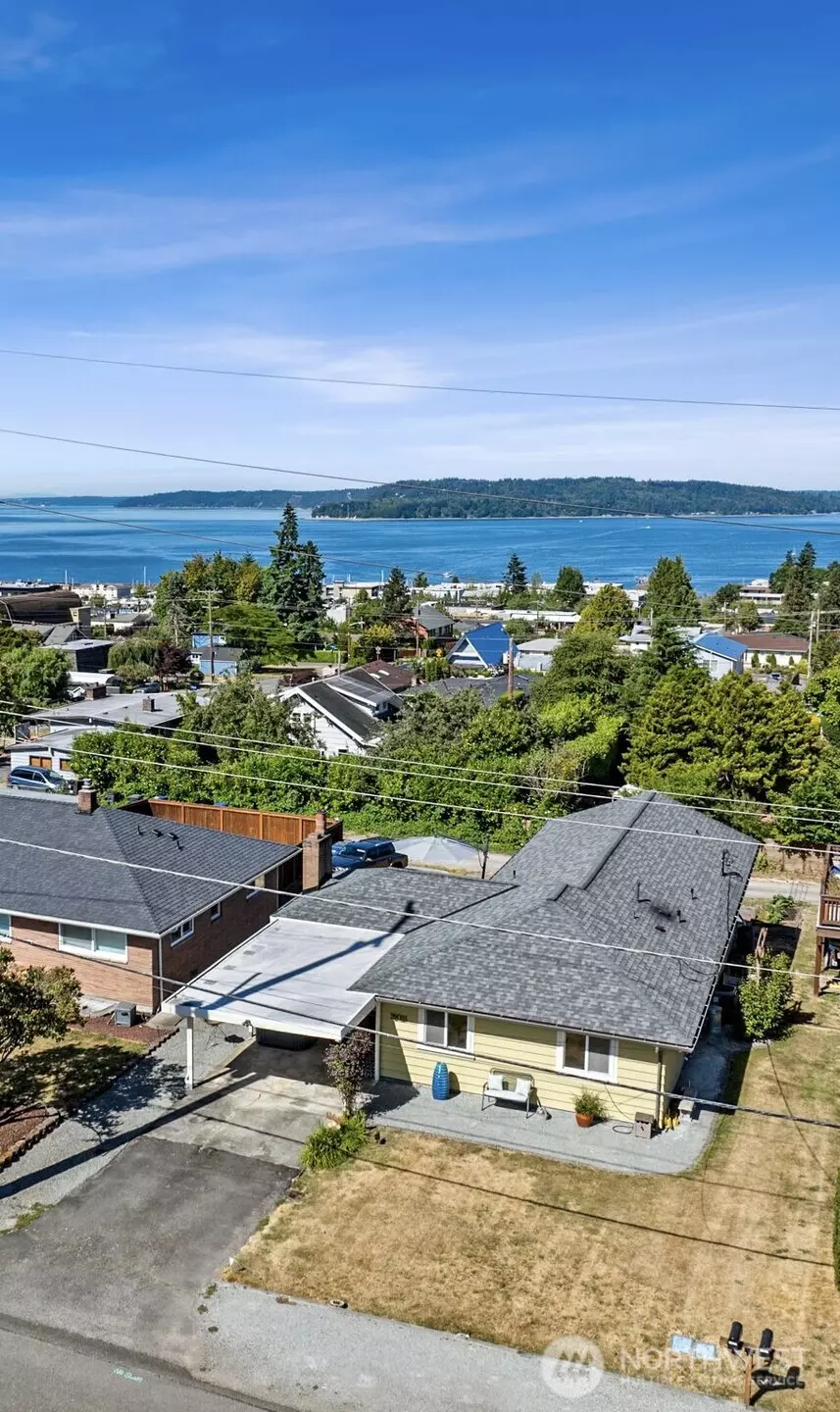Bought with RE/MAX Northwest
$728,500
$728,500
For more information regarding the value of a property, please contact us for a free consultation.
3 Beds
1.75 Baths
1,620 SqFt
SOLD DATE : 10/17/2025
Key Details
Sold Price $728,500
Property Type Single Family Home
Sub Type Single Family Residence
Listing Status Sold
Purchase Type For Sale
Square Footage 1,620 sqft
Price per Sqft $449
Subdivision Downtown Des Moines
MLS Listing ID 2390593
Sold Date 10/17/25
Style 10 - 1 Story
Bedrooms 3
Full Baths 1
Year Built 1952
Annual Tax Amount $6,524
Lot Size 6,000 Sqft
Property Sub-Type Single Family Residence
Property Description
Located a quick walk to Marina District amenities, this turnkey VIEW rambler with convenient commuter location is not one to miss! The open floor plan includes spaces that flow from room to room on out to the lovely view facing deck. The light & bright Primary Bedroom features a walk in closet and three quarter bath. With landscaping that is easy to care for and plenty of room for toys - note the 710sf garage that features ample storage and shop space, as well as off street RV and boat parking with alley access - this inviting home also features thoughtful updates throughout: oak hardwood flooring, refreshed paint and lighting, newer furnace and A/C, newer roof, kitchen appliances, 2021 hot tub & so much more!
Location
State WA
County King
Area 120 - Des Moines/Redondo
Rooms
Basement None
Main Level Bedrooms 3
Interior
Interior Features Bath Off Primary, Double Pane/Storm Window, Dining Room, Fireplace, Triple Pane Windows, Walk-In Closet(s), Water Heater, Wet Bar
Flooring Hardwood, Vinyl, Carpet
Fireplaces Number 1
Fireplaces Type Wood Burning
Fireplace true
Appliance Dishwasher(s), Disposal, Dryer(s), Microwave(s), Refrigerator(s), Stove(s)/Range(s), Washer(s)
Exterior
Exterior Feature Wood
Garage Spaces 2.0
Amenities Available Deck, Hot Tub/Spa, RV Parking
View Y/N Yes
View Sound, Territorial
Roof Type Composition
Garage Yes
Building
Lot Description Paved
Story One
Sewer Sewer Connected
Water Public
New Construction No
Schools
Elementary Schools Des Moines Elem
Middle Schools Pacific Mid
High Schools Mount Rainier High
School District Highline
Others
Senior Community No
Acceptable Financing Cash Out, Conventional, FHA, VA Loan
Listing Terms Cash Out, Conventional, FHA, VA Loan
Read Less Info
Want to know what your home might be worth? Contact us for a FREE valuation!

Our team is ready to help you sell your home for the highest possible price ASAP

"Three Trees" icon indicates a listing provided courtesy of NWMLS.


