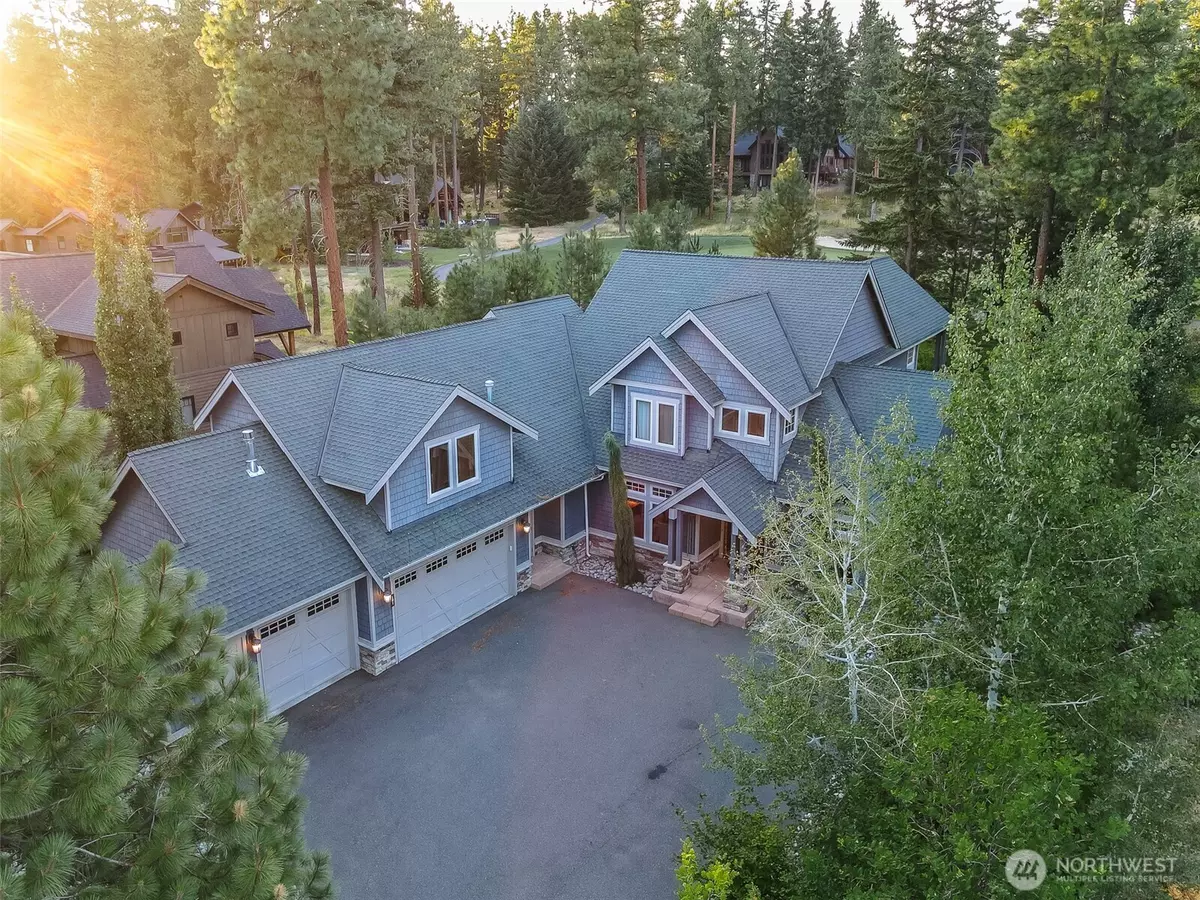Bought with Windermere Real Estate Midtown
$1,600,000
$1,450,000
10.3%For more information regarding the value of a property, please contact us for a free consultation.
4 Beds
4 Baths
3,995 SqFt
SOLD DATE : 10/22/2025
Key Details
Sold Price $1,600,000
Property Type Single Family Home
Sub Type Single Family Residence
Listing Status Sold
Purchase Type For Sale
Square Footage 3,995 sqft
Price per Sqft $400
Subdivision Suncadia
MLS Listing ID 2414858
Sold Date 10/22/25
Style 12 - 2 Story
Bedrooms 4
Full Baths 1
HOA Fees $239/mo
Year Built 2008
Annual Tax Amount $12,210
Lot Size 0.448 Acres
Property Sub-Type Single Family Residence
Property Description
Luxury Live Auction! Bidding to start from $1,450,000.00! Welcome to your luxury retreat on Rope Rider's 4th green! This 4-bed, 5-bath home combines tech-savvy comfort with timeless design. Work-from-home ease meets guest-ready flexibility in the main-floor office/bedroom with Murphy bed and private patio. Entertain in style with a Bosch-equipped kitchen (2022 remodel), soaring ceilings, Finlandia sauna, and an upstairs media lounge with wet bar and new gas fireplace. The primary suite opens to a covered patio with outdoor fireplace and hot tub. Features include OLED TV, Sonos system, EV-ready garage, heated gutters, and a full outdoor kitchen with teak dining set — all wired for connectivity.
Location
State WA
County Kittitas
Area 948 - Upper Kittitas County
Rooms
Basement None
Main Level Bedrooms 2
Interior
Interior Features Bath Off Primary, Double Pane/Storm Window, Dining Room, Fireplace, Fireplace (Primary Bedroom), French Doors, High Tech Cabling, Hot Tub/Spa, Jetted Tub, Sauna, SMART Wired, Sprinkler System, Vaulted Ceiling(s), Walk-In Closet(s), Walk-In Pantry, Water Heater, Wet Bar
Flooring Ceramic Tile, Hardwood, Carpet
Fireplaces Number 3
Fireplaces Type Gas
Fireplace true
Appliance Dishwasher(s), Disposal, Dryer(s), Refrigerator(s), Stove(s)/Range(s), Washer(s)
Exterior
Exterior Feature Stone, Wood
Garage Spaces 3.0
Community Features CCRs, Golf, Park, Playground, Trail(s)
Amenities Available Cable TV, Gas Available, High Speed Internet, Hot Tub/Spa, Irrigation, Patio, Sprinkler System
View Y/N Yes
View Golf Course, Territorial
Roof Type Composition
Garage Yes
Building
Lot Description Cul-De-Sac, Dead End Street, Drought Resistant Landscape, Open Space, Paved
Story Two
Sewer Sewer Connected
Water Private
Architectural Style Craftsman
New Construction No
Schools
Elementary Schools Cle Elum Roslyn Elem
Middle Schools Walter Strom Jnr
High Schools Cle Elum Roslyn High
School District Cle Elum-Roslyn
Others
Senior Community No
Acceptable Financing Cash Out, Conventional
Listing Terms Cash Out, Conventional
Read Less Info
Want to know what your home might be worth? Contact us for a FREE valuation!

Our team is ready to help you sell your home for the highest possible price ASAP

"Three Trees" icon indicates a listing provided courtesy of NWMLS.


